Harrow
Value
£1.35m
Weeks
35
Quantity Surveyor
First Financial
Architect
Jack Dusek
Structural
Southon Engineering
Services
Electro Mechanical
Stanmore Hill
Located in Harrow, Stanmore Hill saw us undertake the demolition of the existing building and construct a 3 storey property which provided commercial space within the Basement and Ground floor levels, followed by two floors of 6 self contained residential units made up of 4 One Bedroom, and 2 Studio apartments. The completed building was then finished off to a CAT A standard.
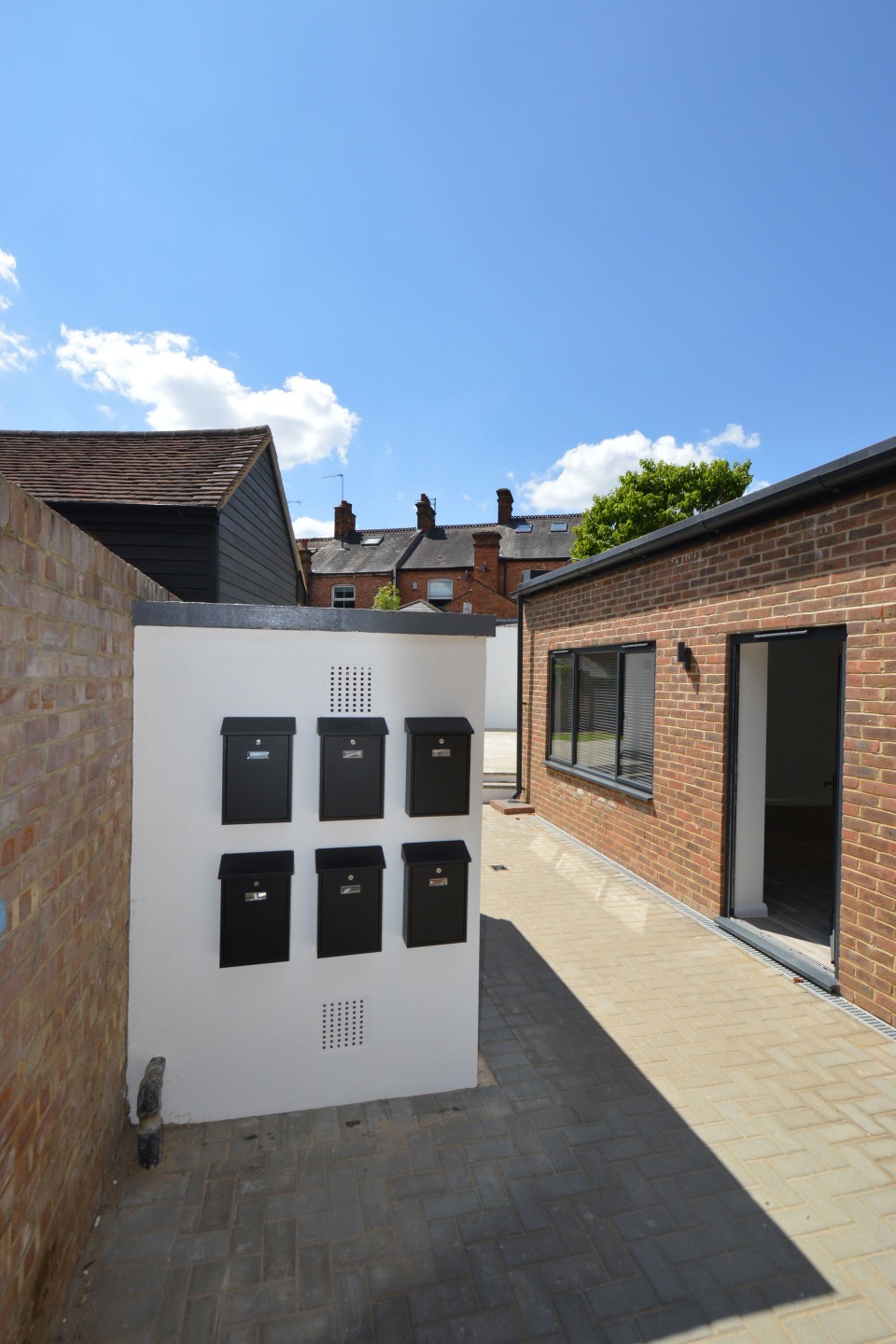
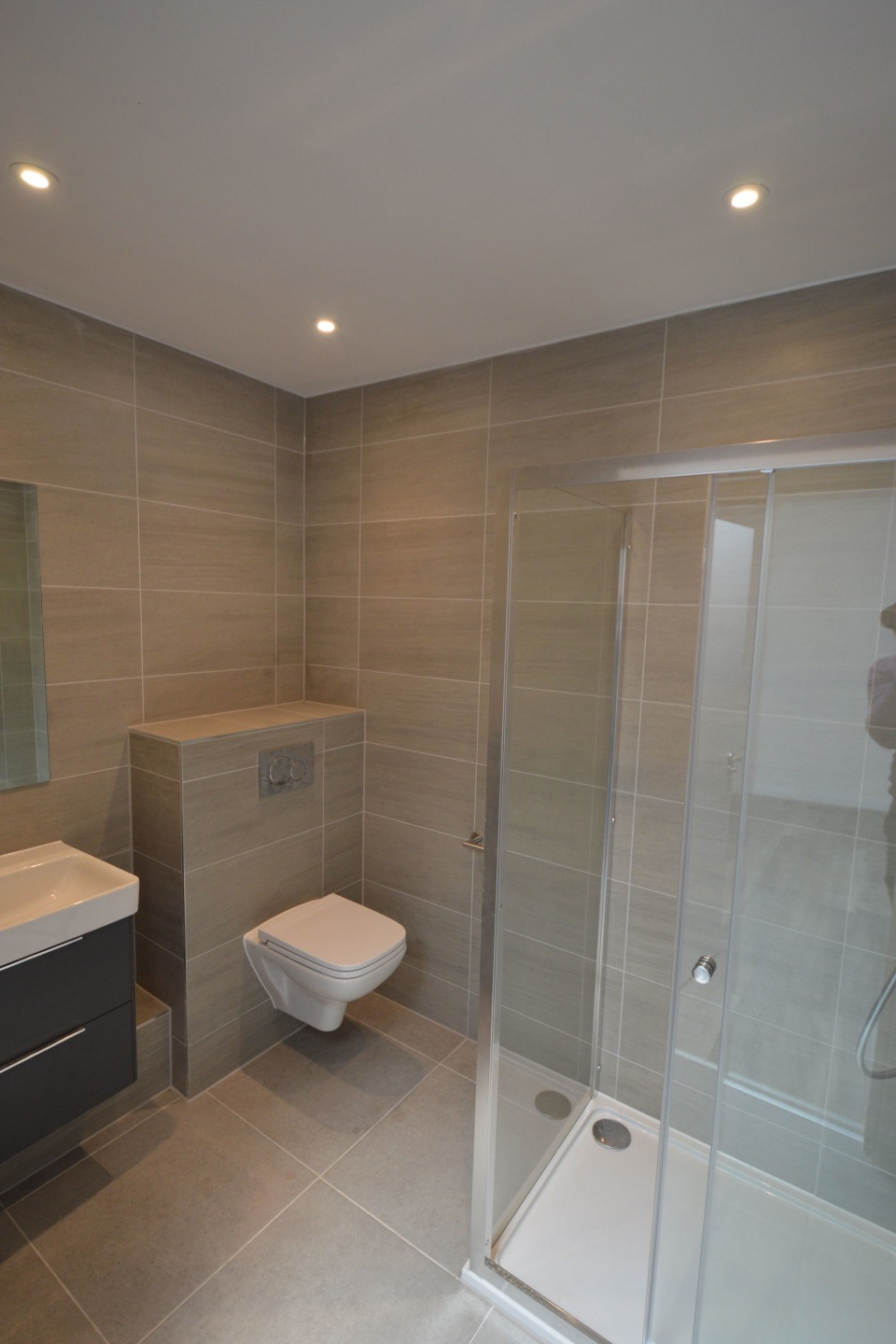
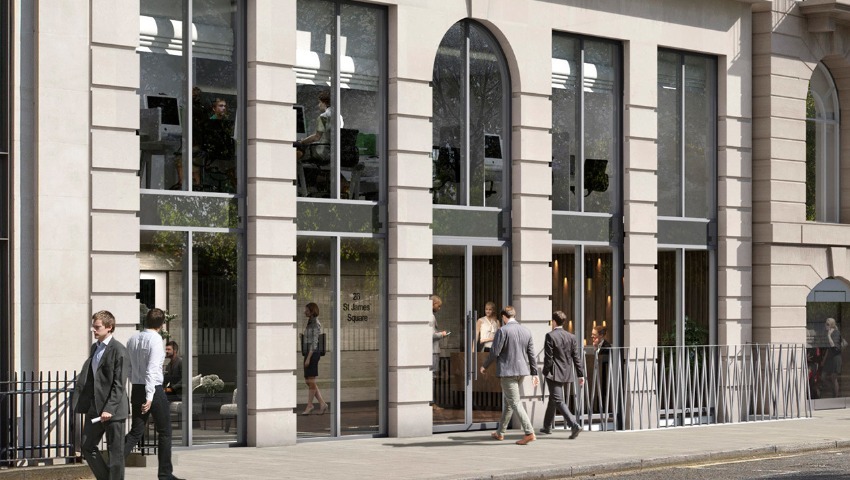
Commercial
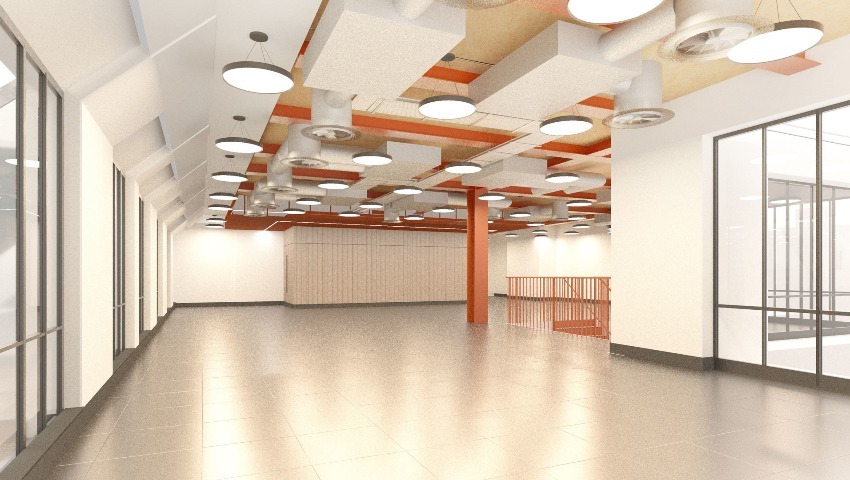
Commercial
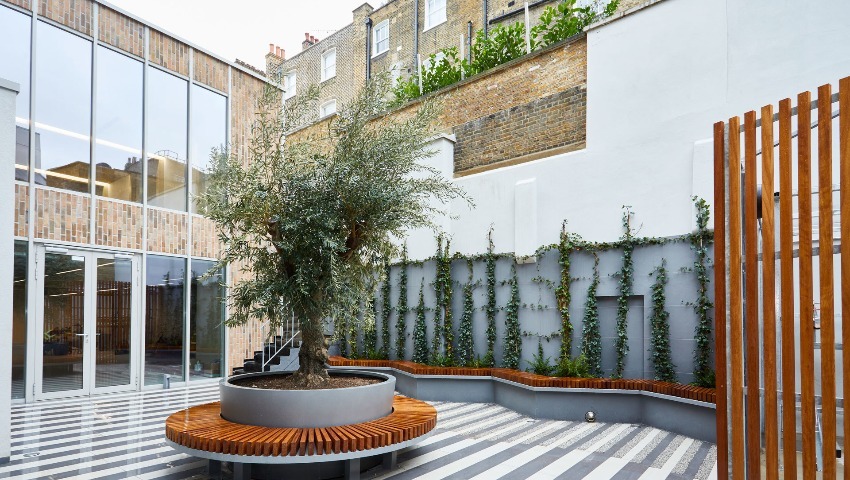
Commercial
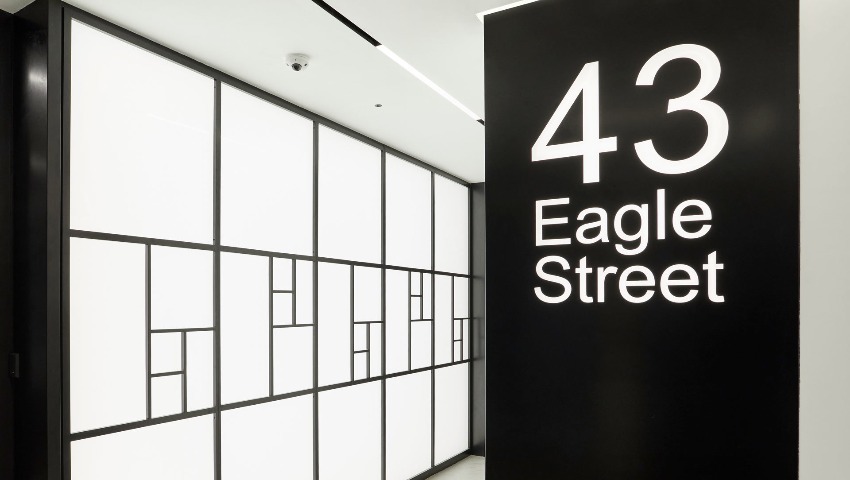
Commercial
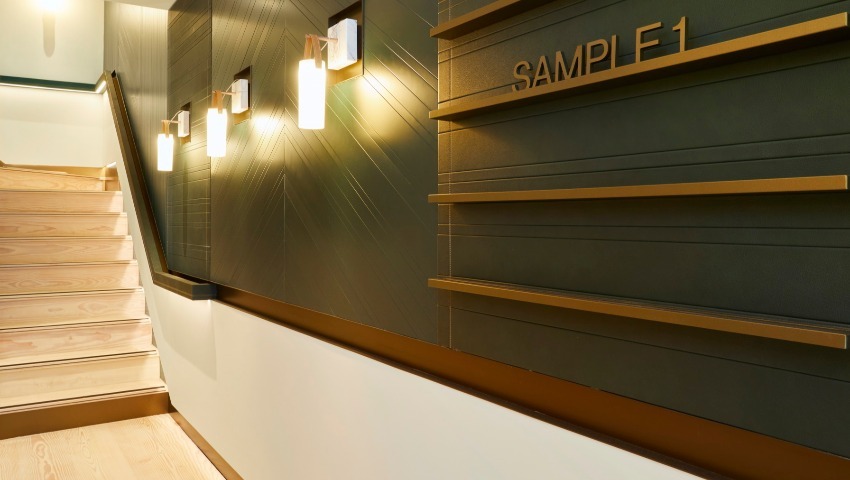
Commercial
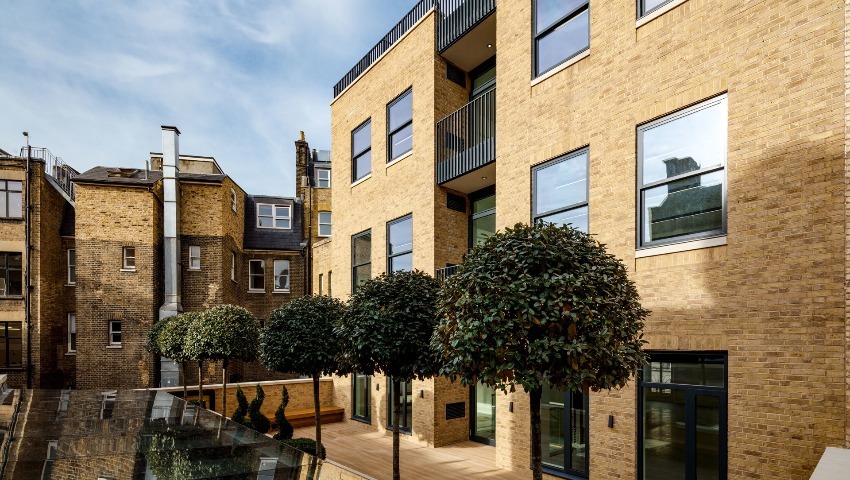
Commercial
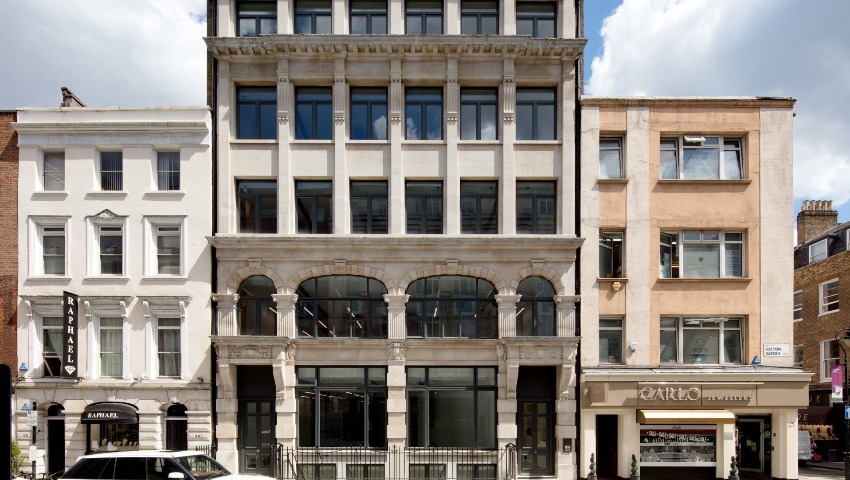
Commercial
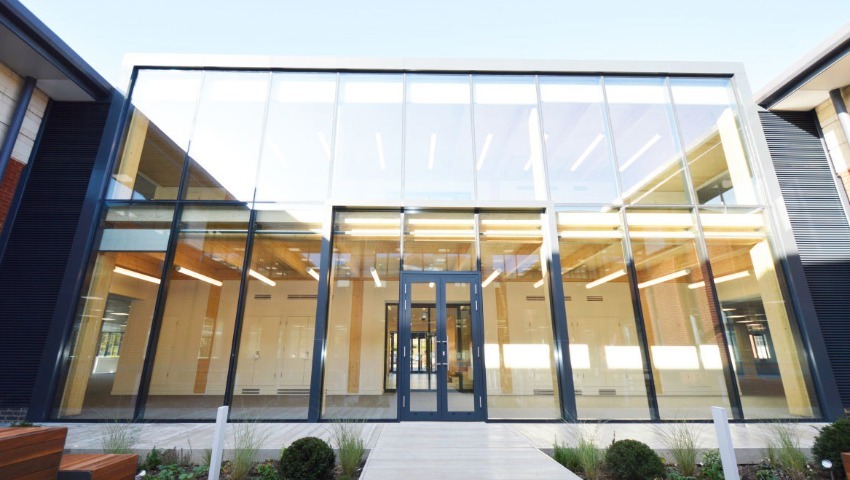
Commercial
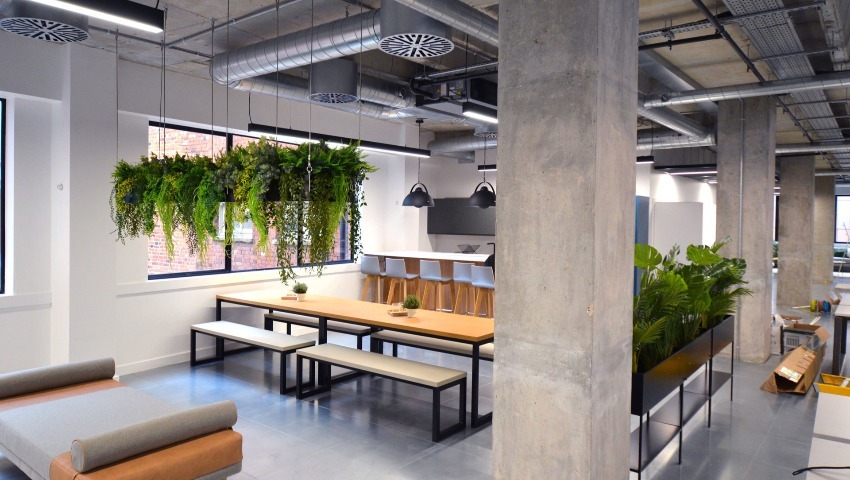
Commercial
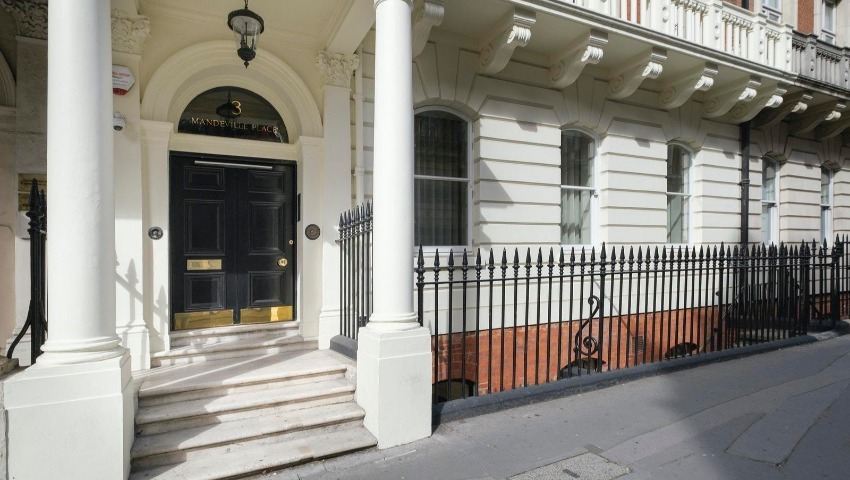
Commercial
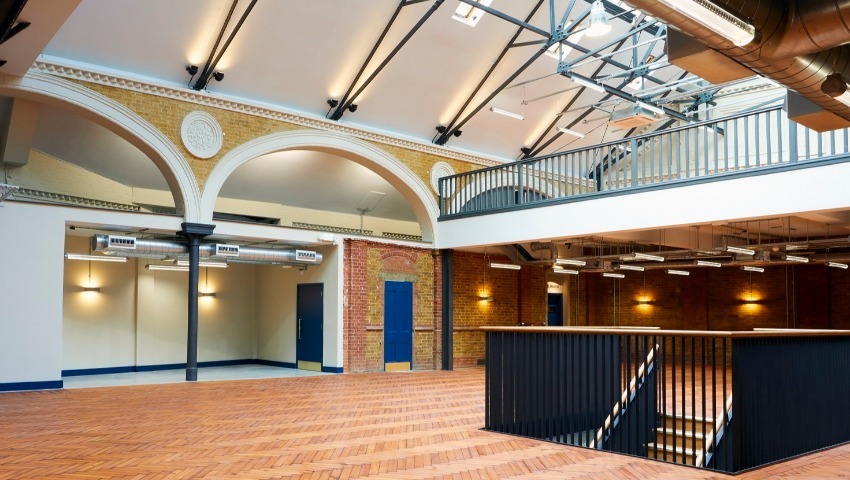
Commercial
