Under Construction
Project Manager
Quartz Project Services
Quantity Surveyor
Abakus Consulting
Architect
Barr Gazetas
Structural
Evolve Consulting
Services
Watkins Payne
Mortimer Street
Situated just off of Oxford Circus, this Commercial scheme involves a roof top extension to create a new 5th floor roof & terrace, approx. 8,000 ft2 of CAT A and 5,500 ft2 CAT B space, alongside refurbishment of communal areas and a new reception area.
Works will be undertaken whilst the building remains in occupation throughout, with the site itself providing some logistical challenges.
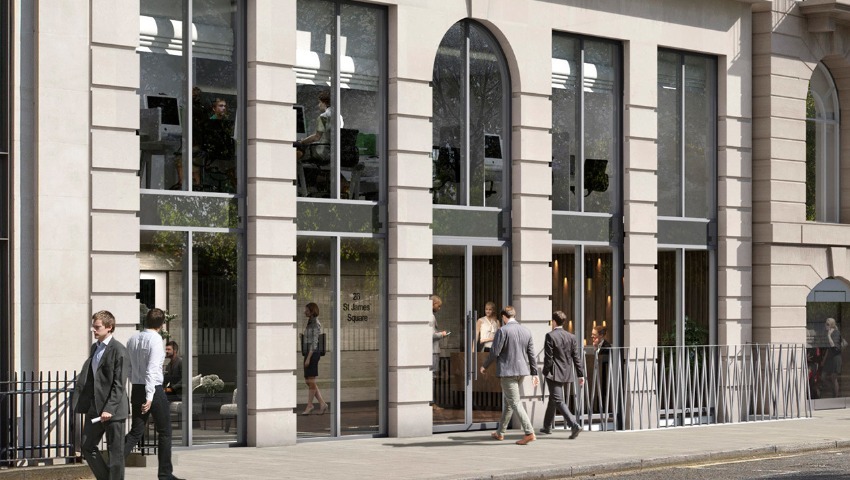
Commercial
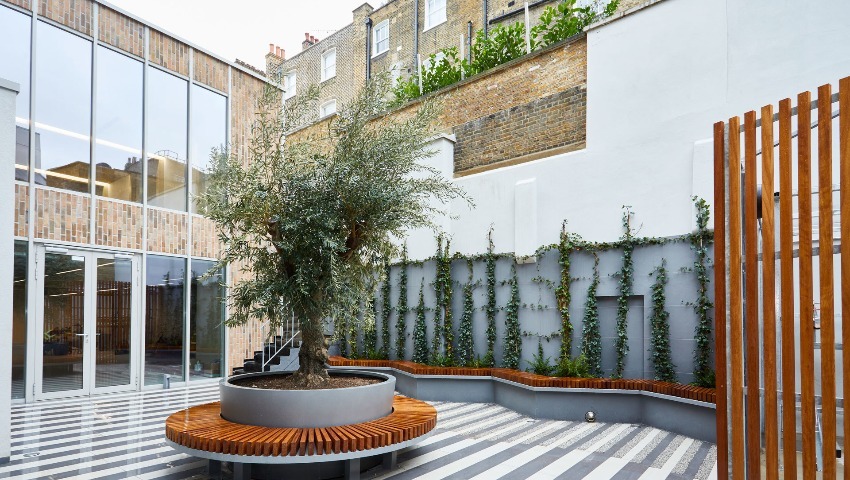
Commercial
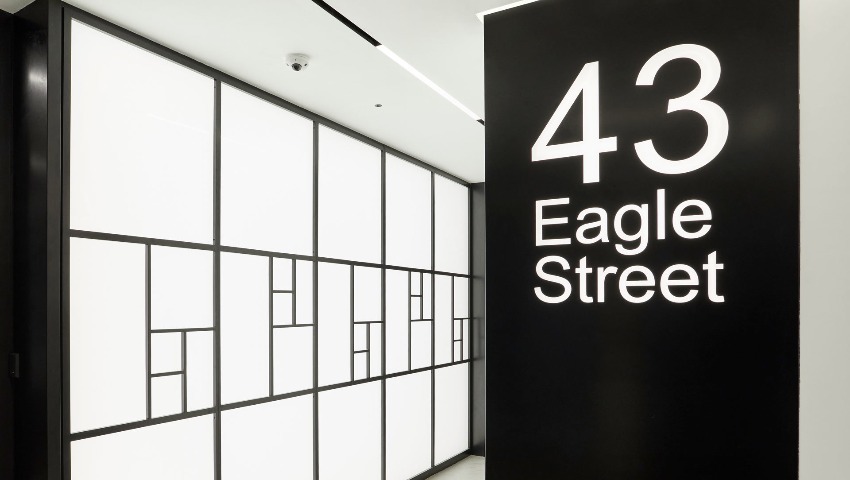
Commercial
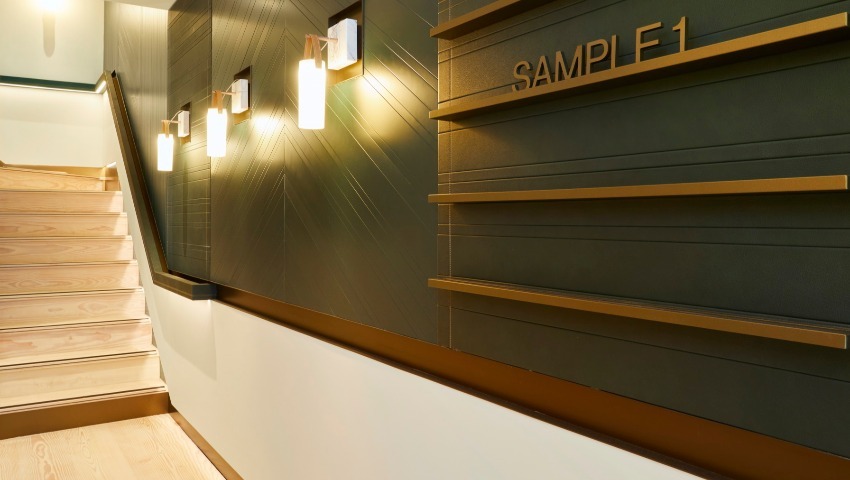
Commercial
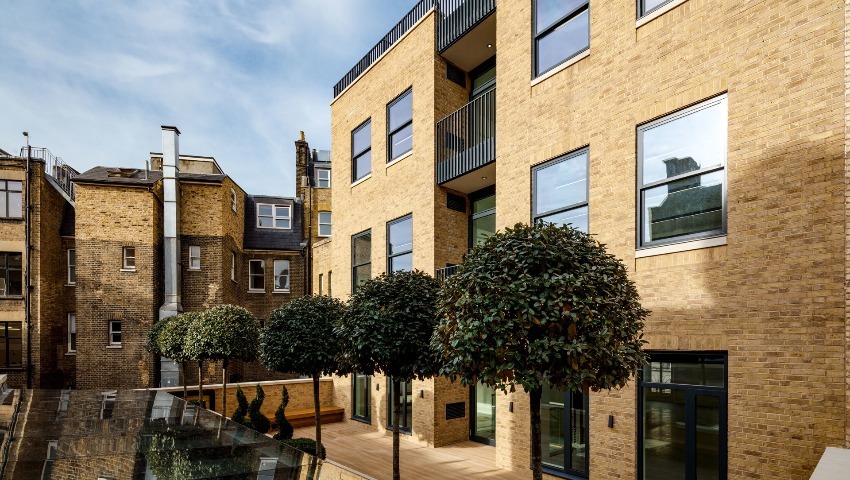
Commercial
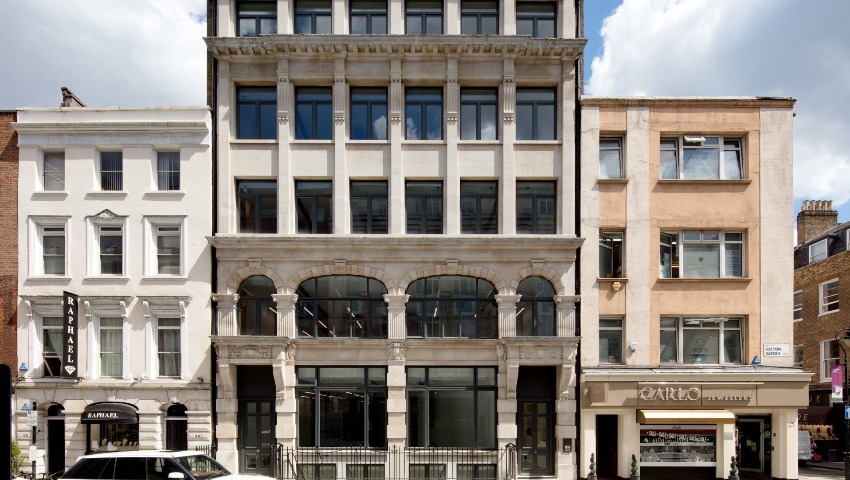
Commercial
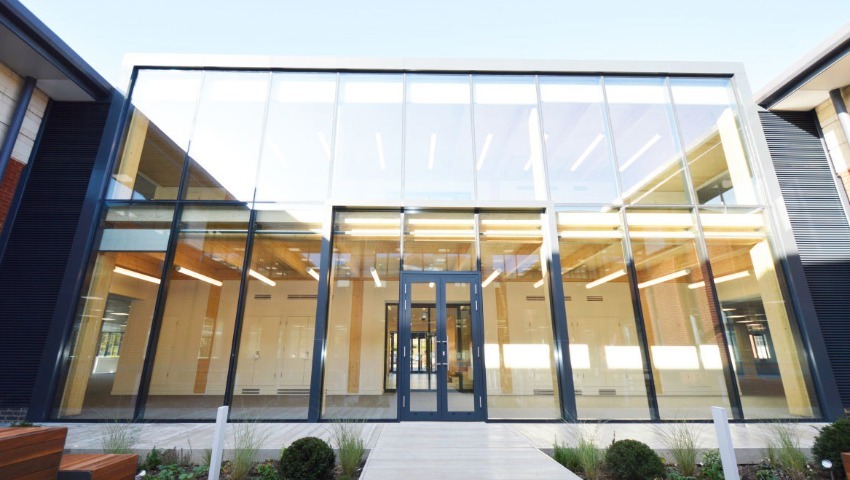
Commercial
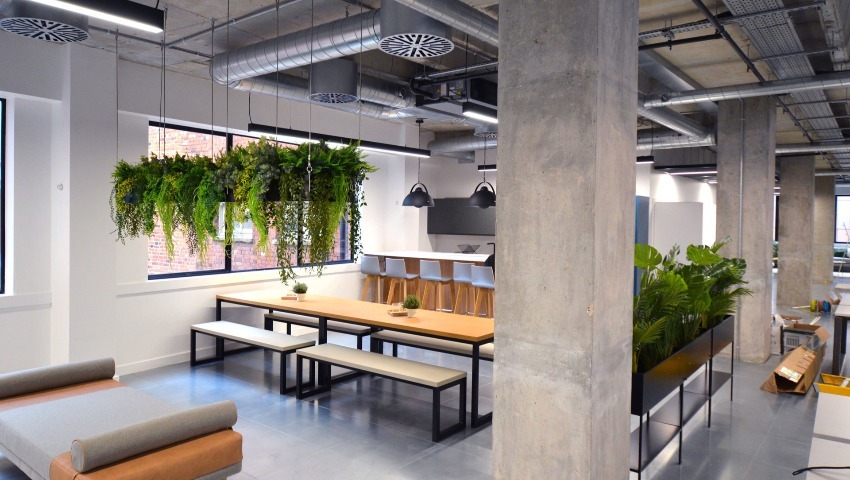
Commercial
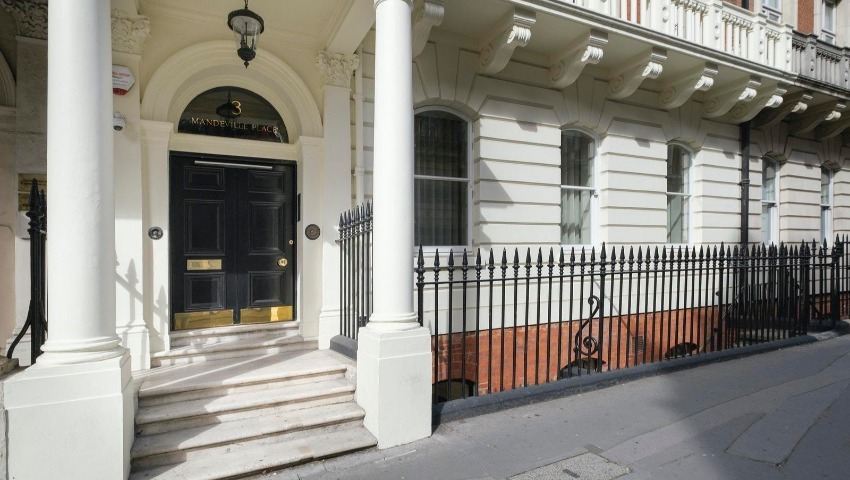
Commercial
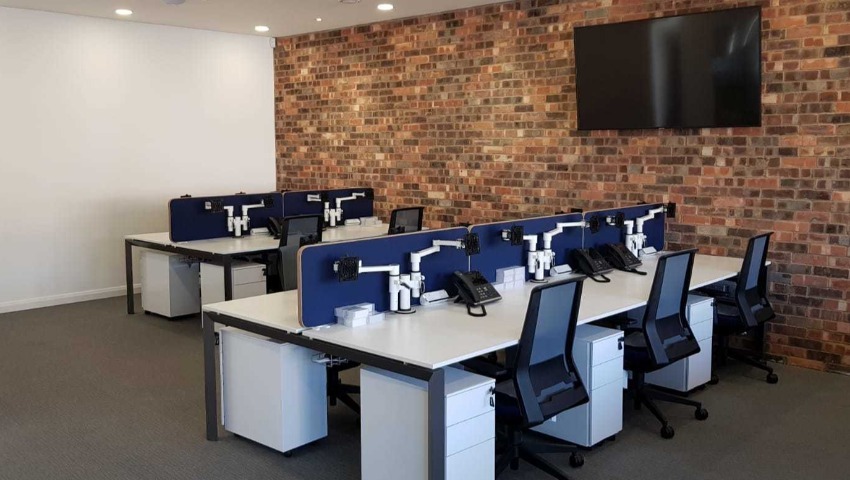
Commercial
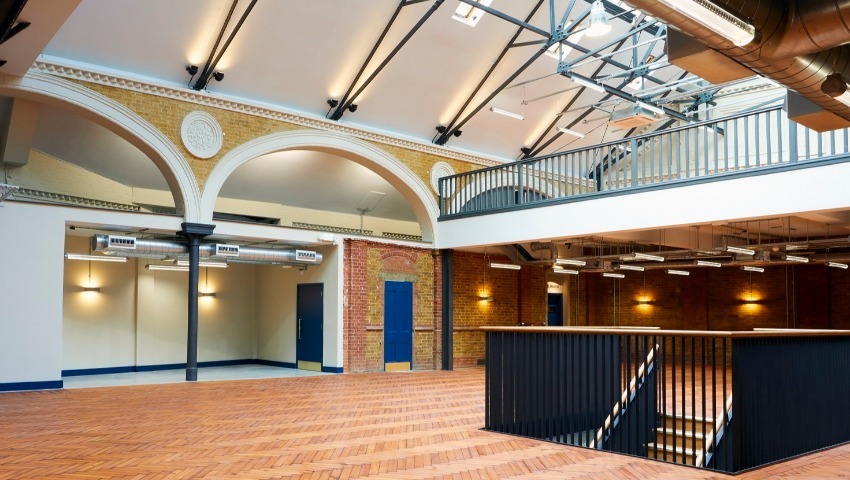
Commercial
