Holborn
Value
£3.5m
Weeks
51
Quantity Surveyor
Quantem Consulting LLP
Architect
Minifie Architects
Structural
Simpson Engineering
Services
Atelier Ten
Brownlow Yard
Brownlow Yard in Holborn saw our team take this existing 5 storey building from shell and core to a full Cat A office space. The works included a complete refresh and modernisation throughout starting with the creation of a CLT extension to the first floor, all new MEP including creation of new roof top plant room and decked enclosure, replacing the existing lift, new high-end reception along with the refurbishment of the existing façade and external courtyard. One floor was fitted out to an enhanced Cat A+ spec to serve as a marketing suite.
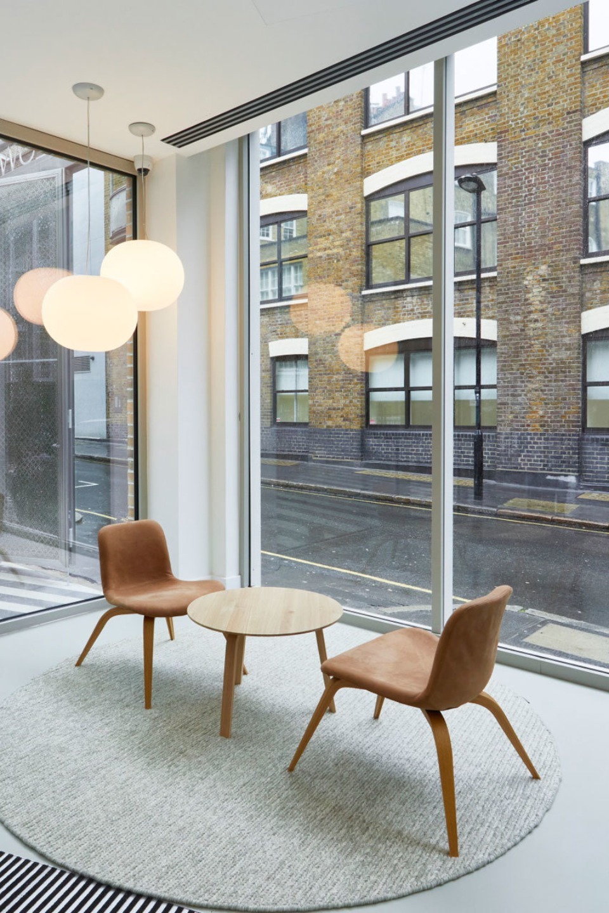
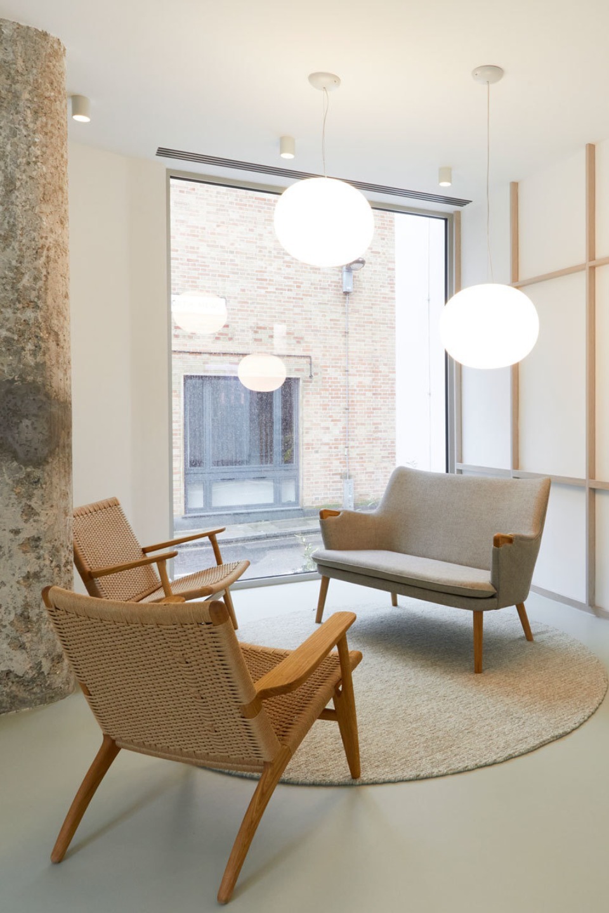
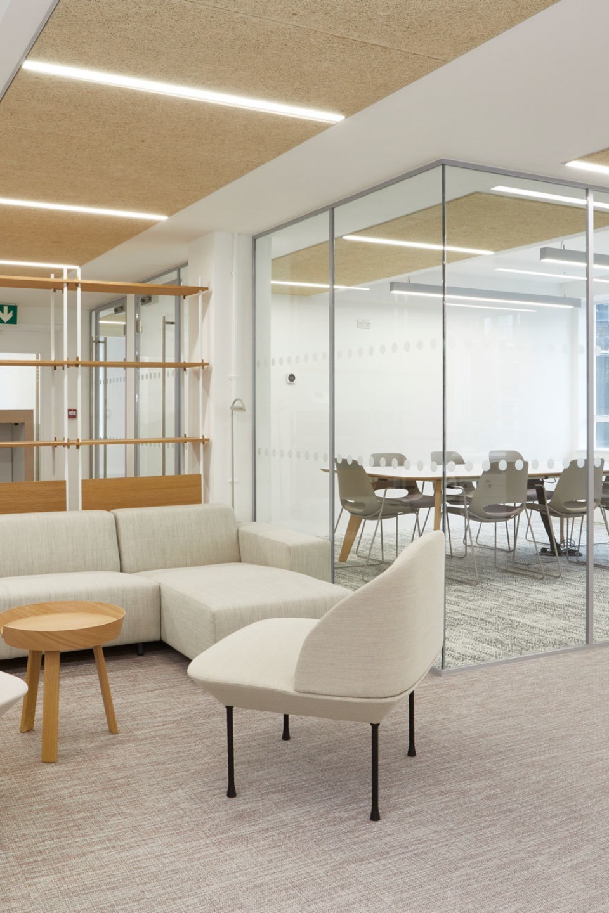
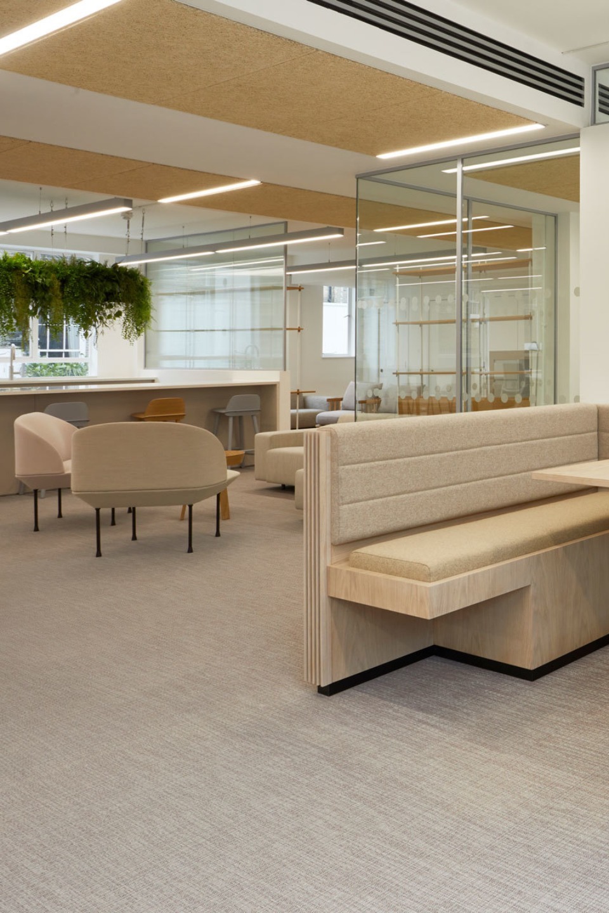
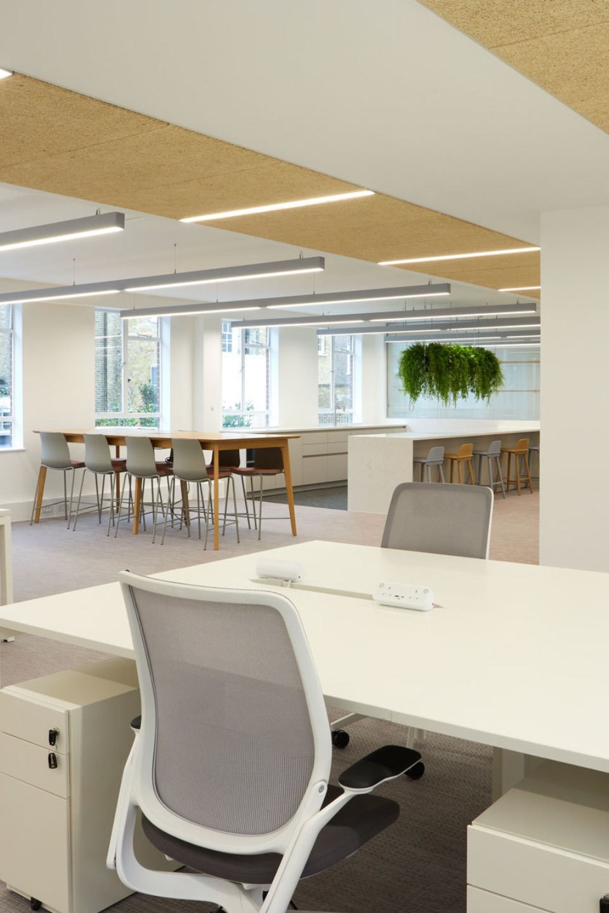
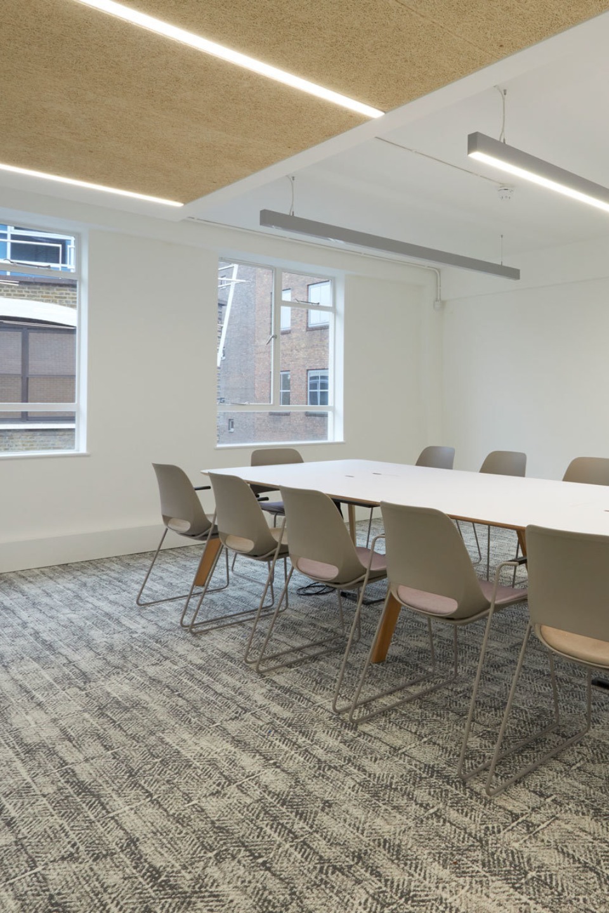
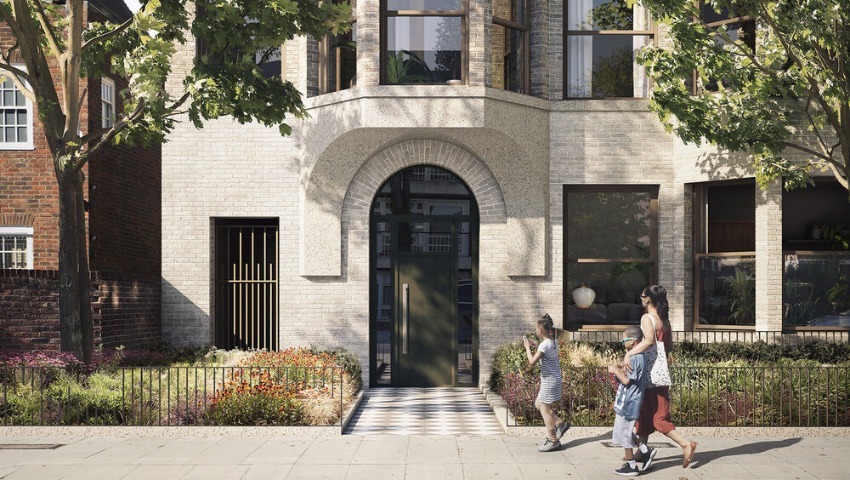
Residential

Residential
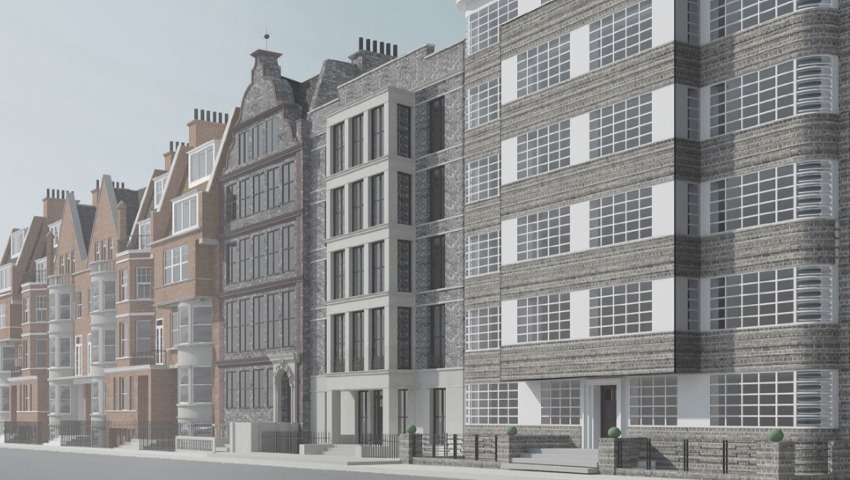
Residential
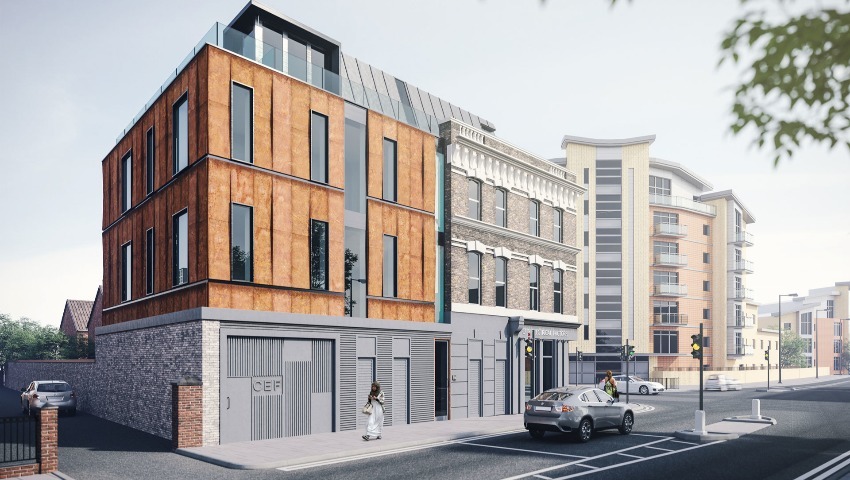
Residential
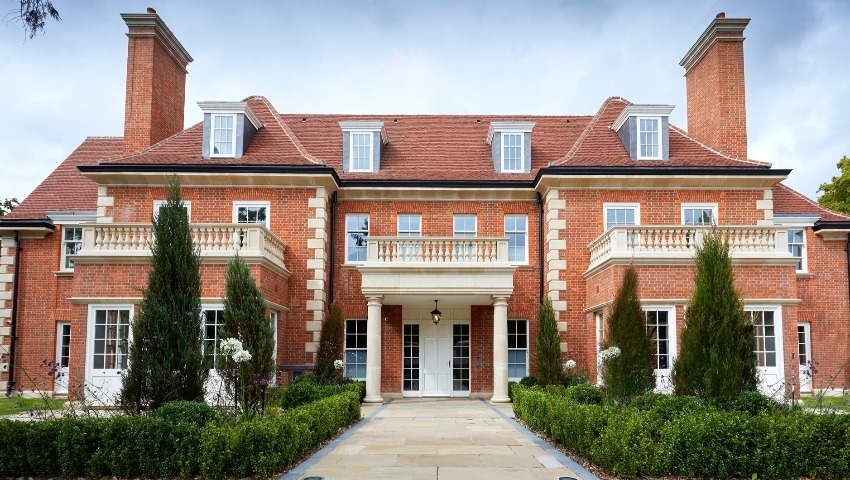
Residential

Residential
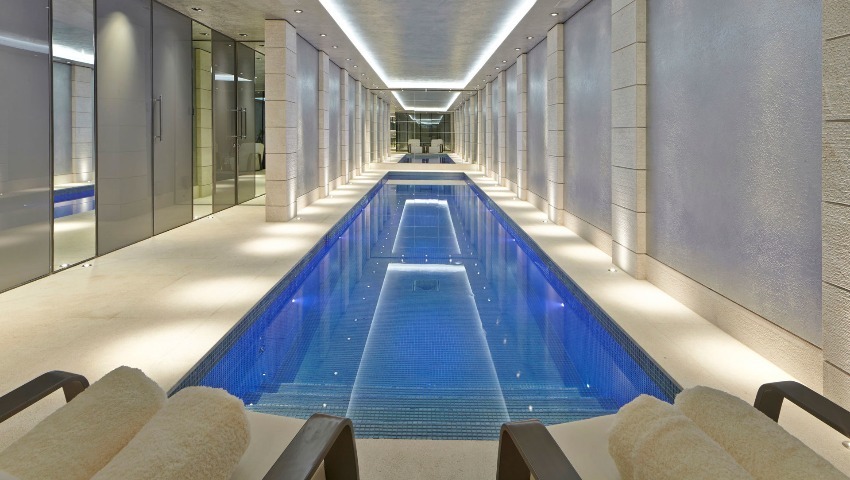
Residential
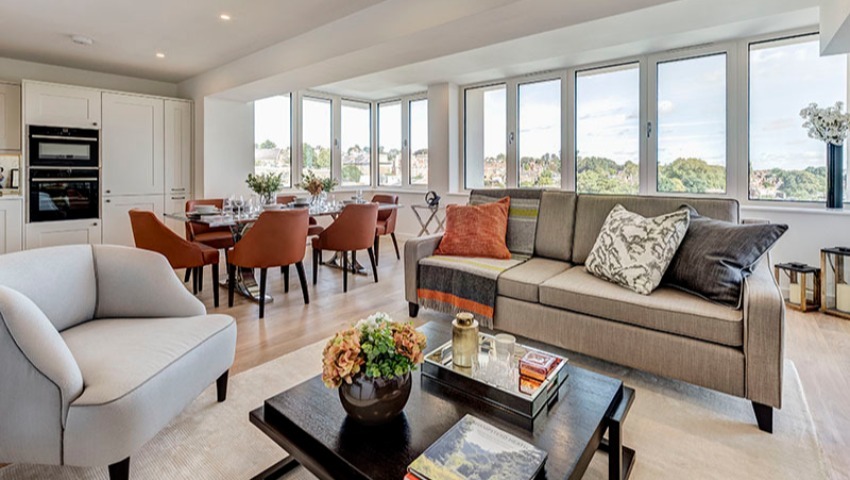
Residential
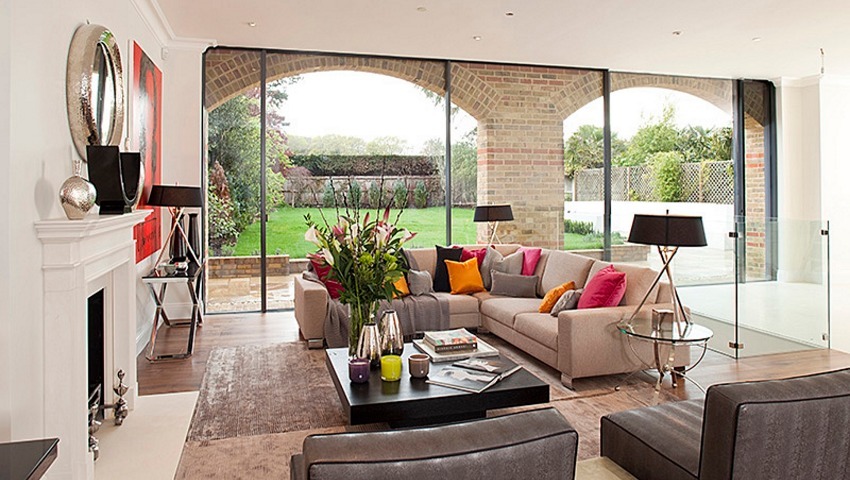
Residential
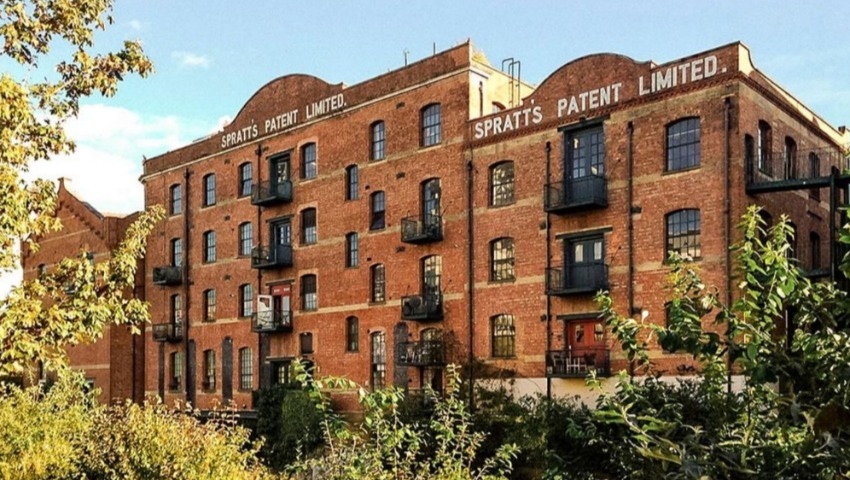
Residential
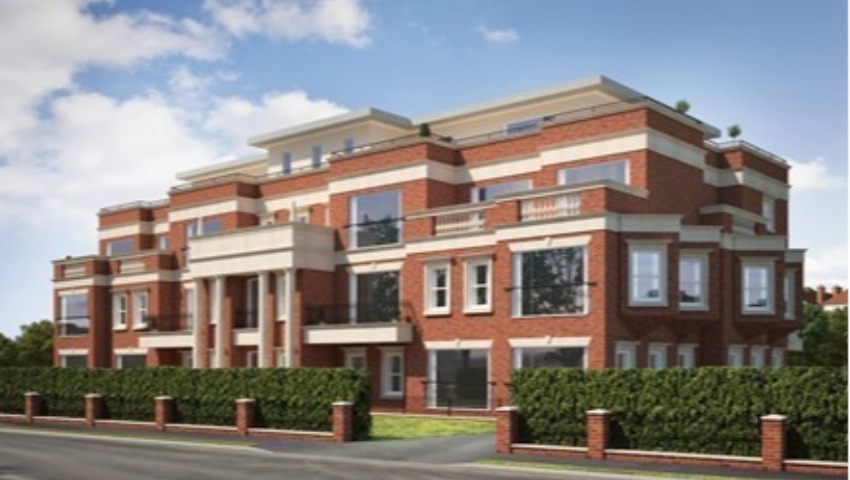
Residential
