Hyde Park
Value
£4m
Weeks
25
Quantity Surveyor
Modus
Architect
Kent Design Studio
Structural
Kirk Saunders
Services
Pembroke Bay
Inverness Terrace
Situated across the way from Hyde Park, Inverness Terrace is made up of two Grade II listed buildings.
The major works carried out across the original 6 storey hostel dwelling included a full strip out to create 10 high end apartments, including two 2 storey penthouses, the formation of an internal staircase, new M&E installation alongside two lifts and contemporary lighting systems.
The original lath and plaster and cornicing detail was also restored and matched in keeping with the existing property.
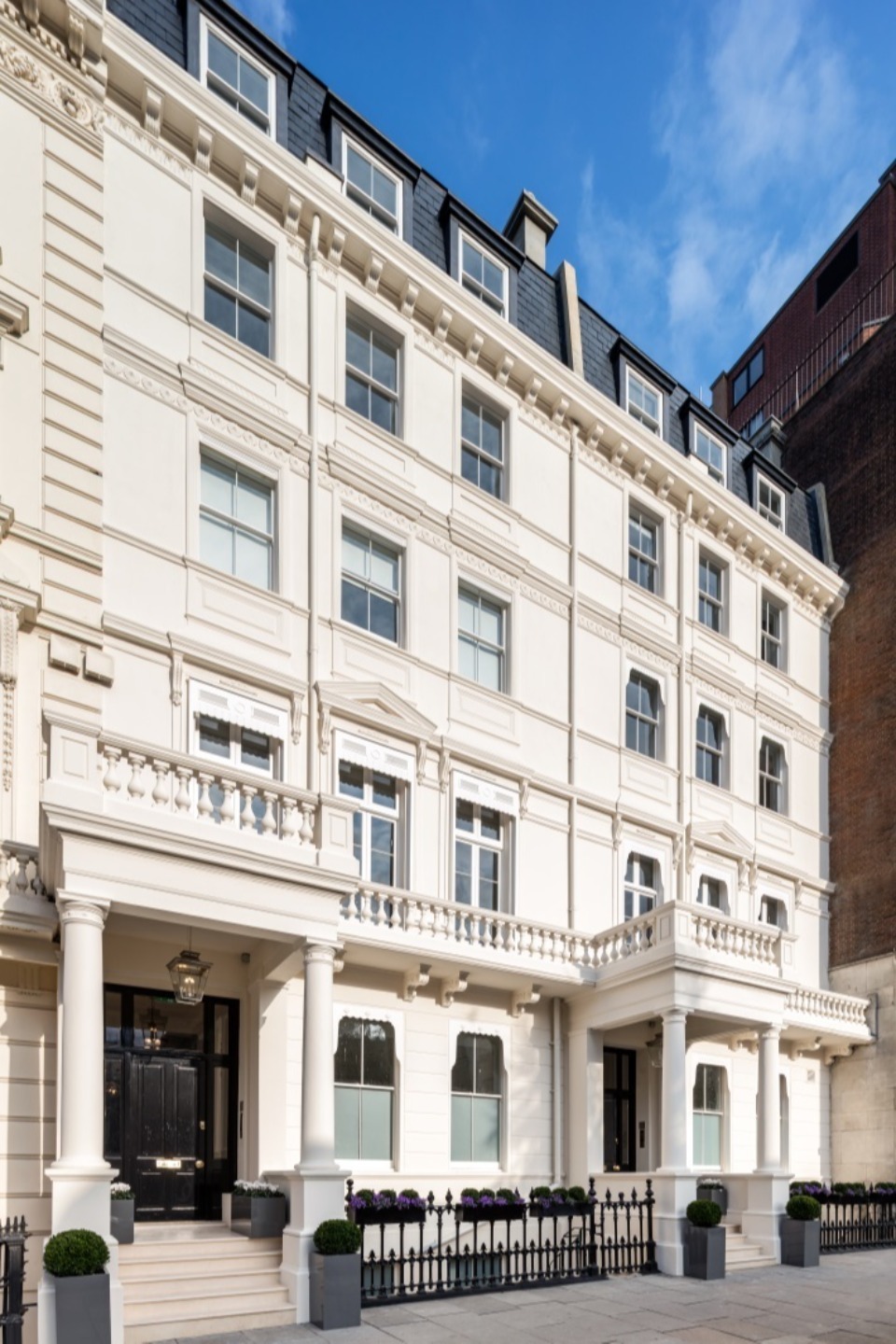
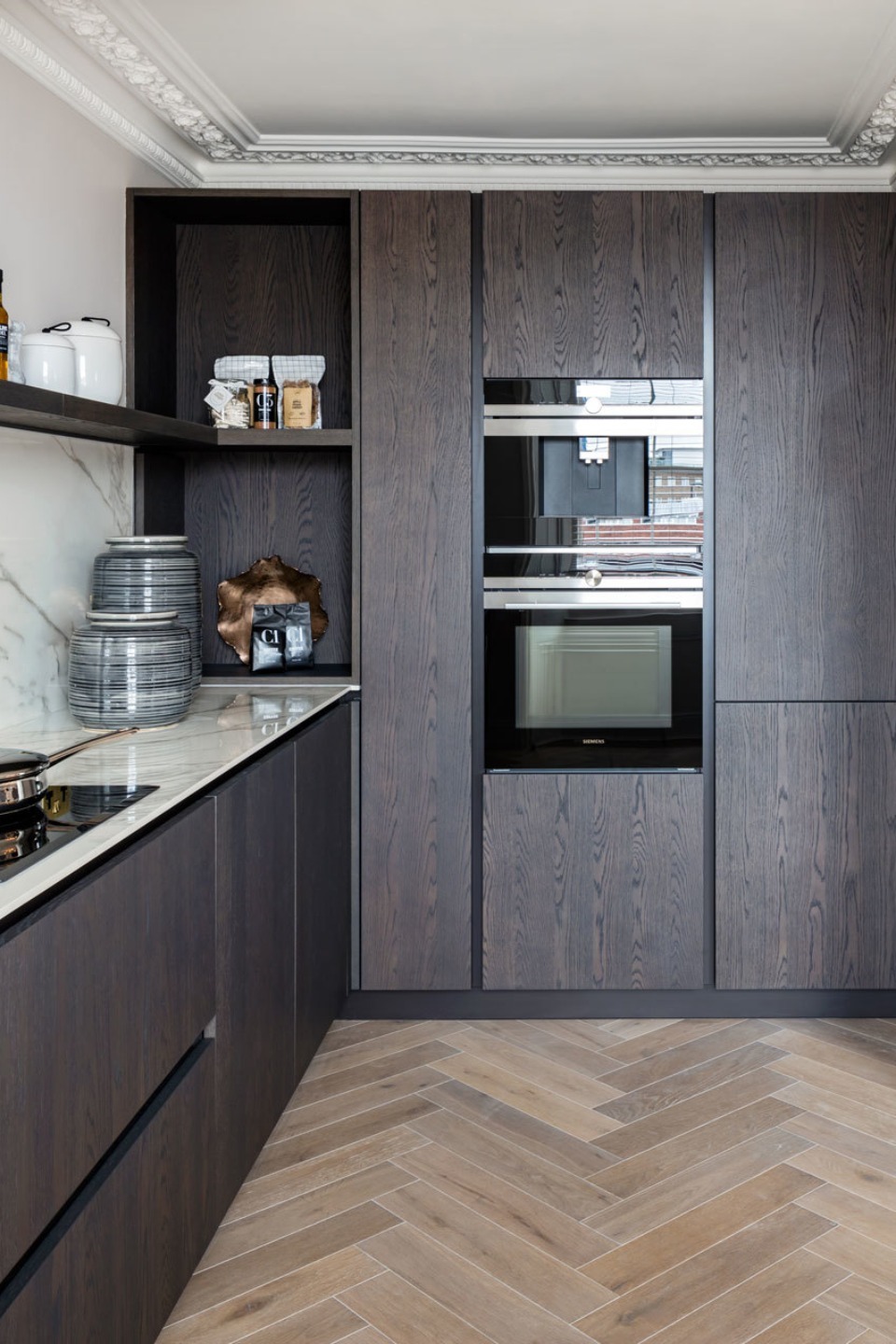
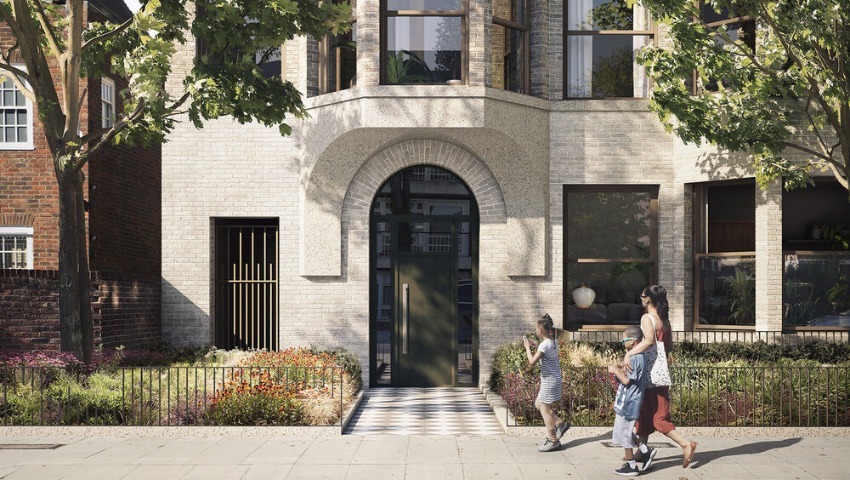
Residential

Residential
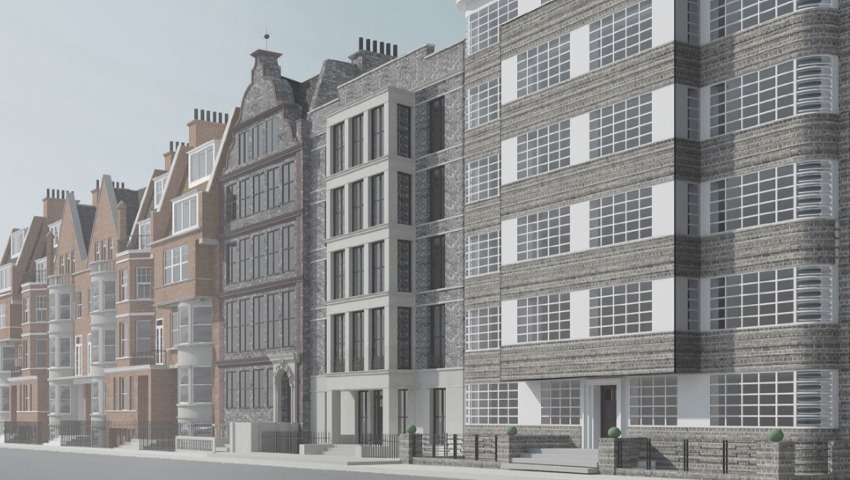
Residential
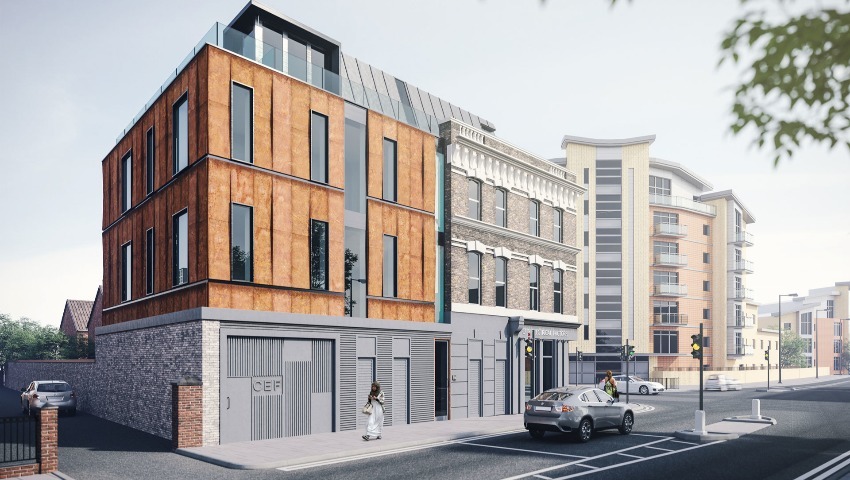
Residential
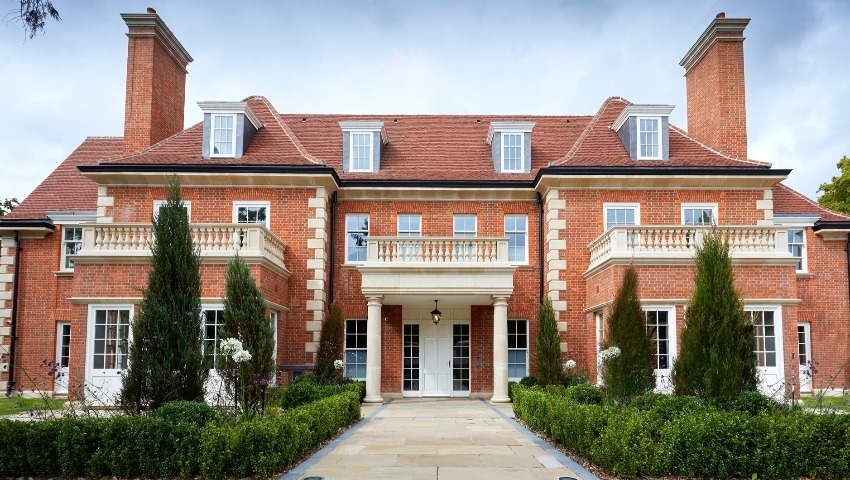
Residential
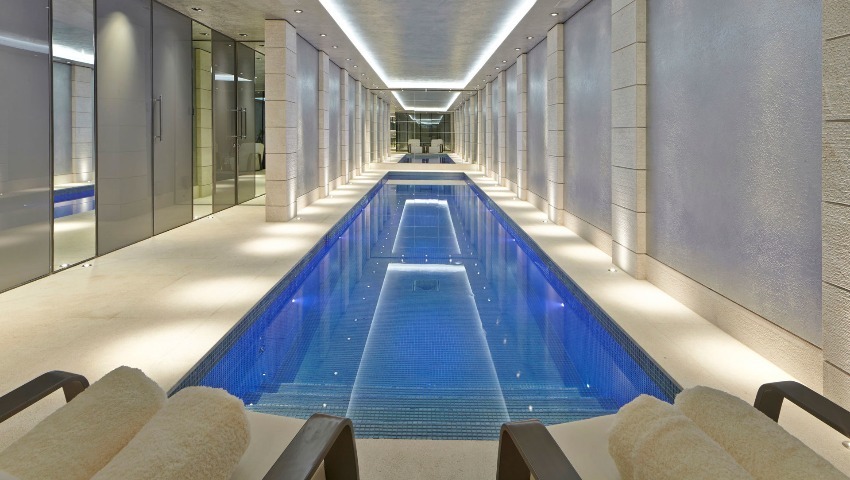
Residential
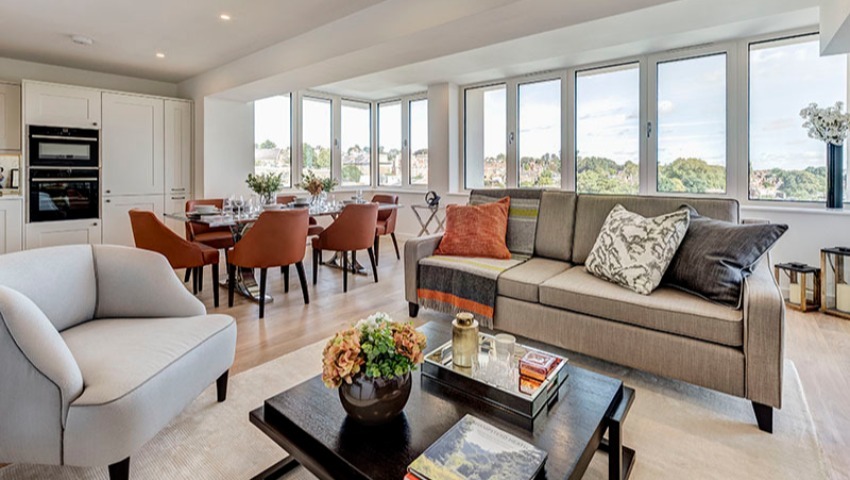
Residential
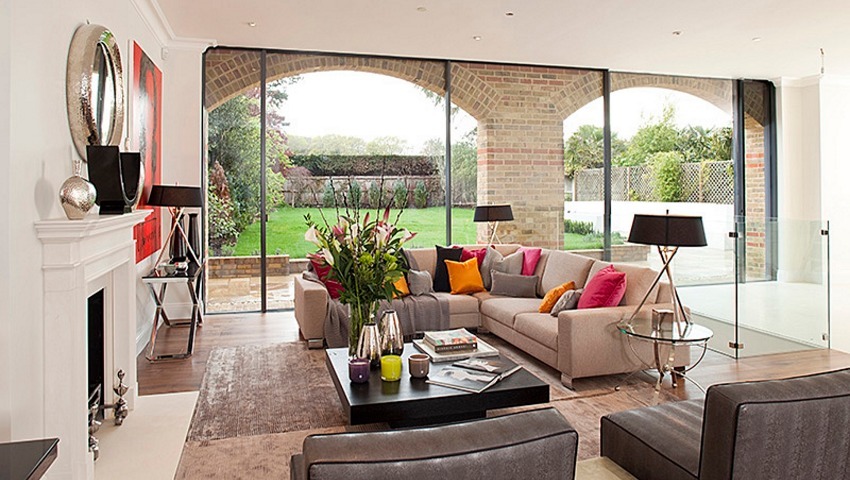
Residential
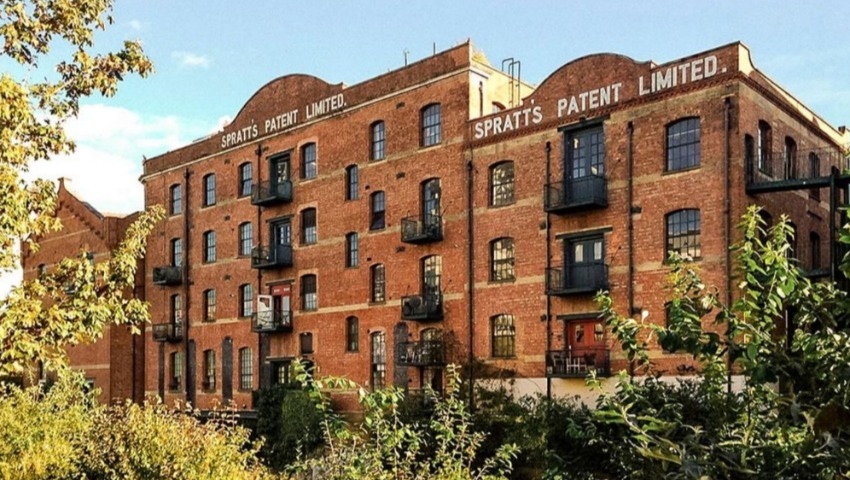
Residential
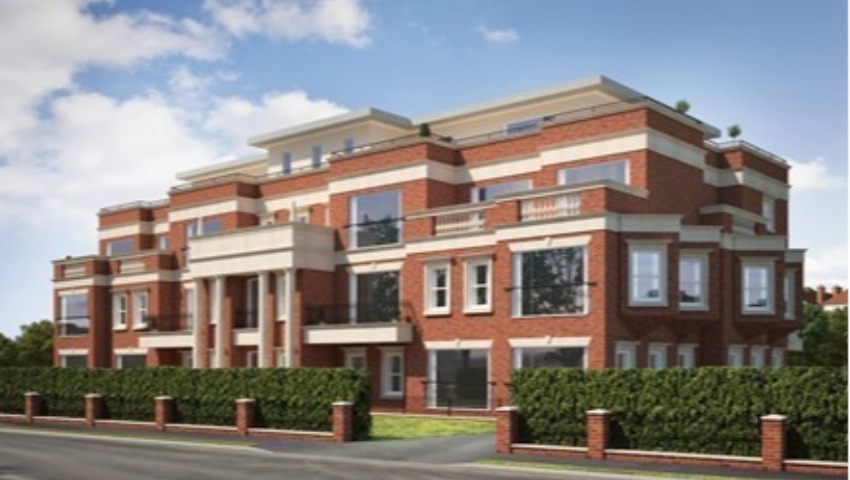
Residential
