43 Eagle Street
Found just off of Red Lion Square this existing 1970’s office building underwent extensive remodelling and refurbishment works which took place over two phases.
The first phase of works involved external façade repairs, refurbishment and improvement works to the existing front elevations of the building concentrating on the brickwork. Other general repairs took place and a new communal roof terrace was created off of the second floor at the rear of the property.
Internally the existing 15,000 sq ft of commercial space was fitted out to a mixture of CAT A and CAT B including the installation of a living plant wall on the Lower Ground Floor.
The second phase included an upgrade of all common areas with new WC’s, Showers and bike store. The project was completed with all new exposed MEPH services including new lift installation.
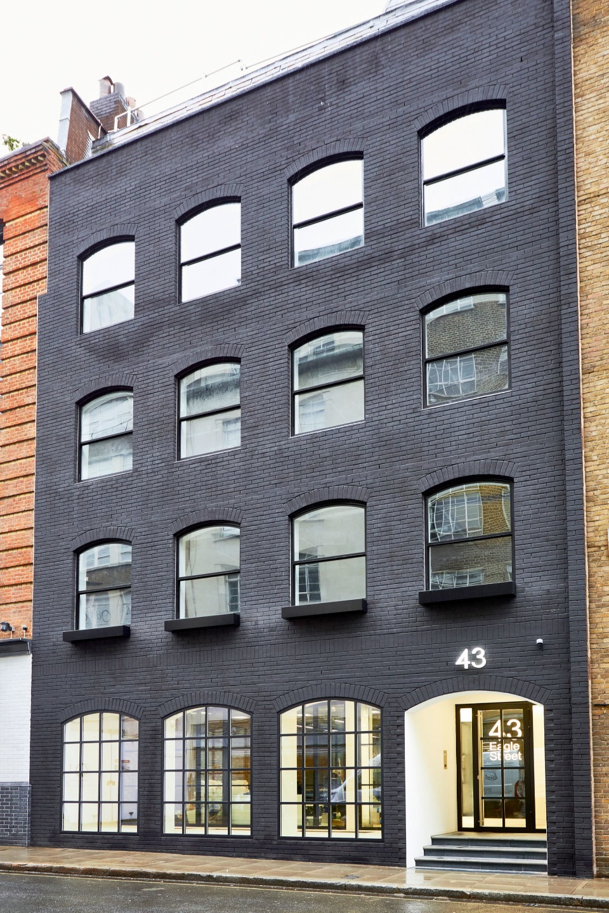
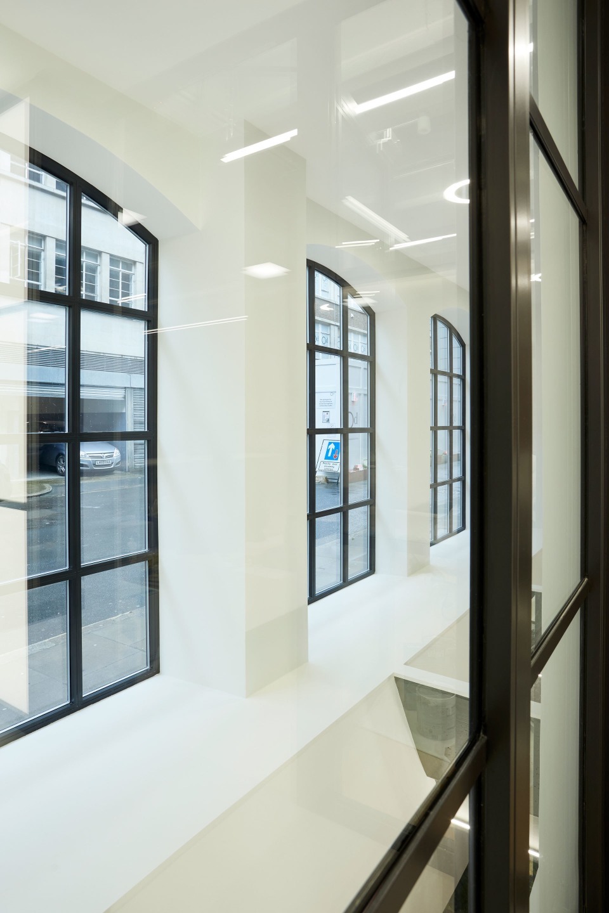
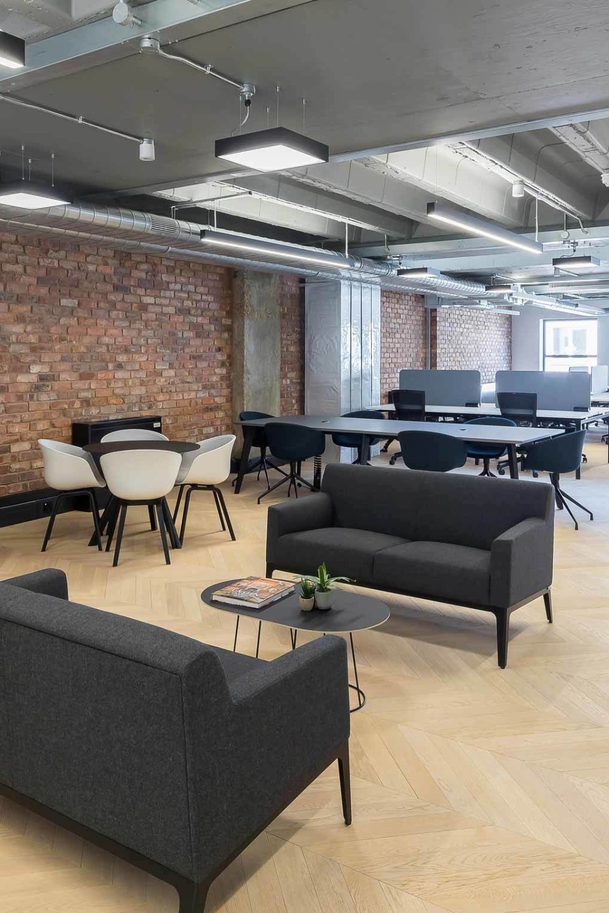
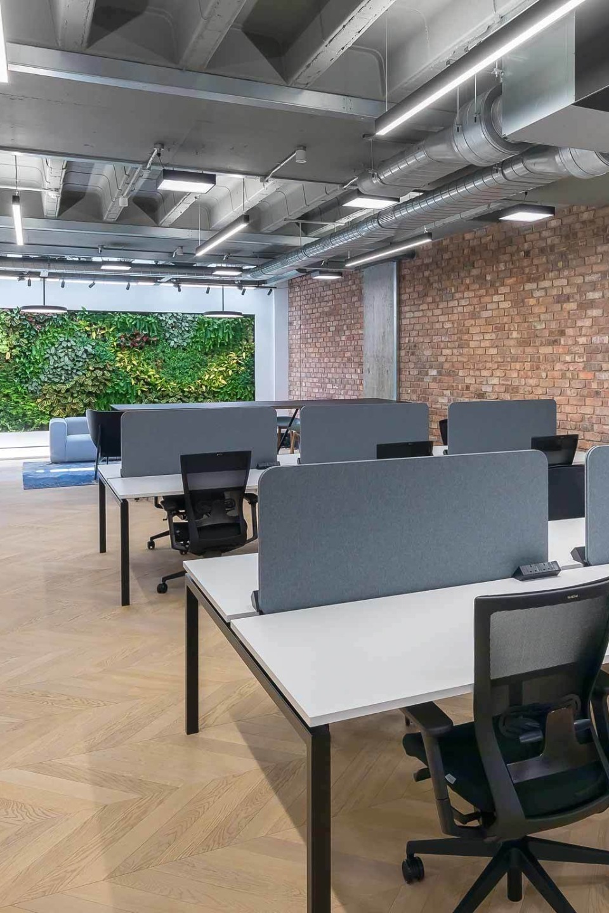
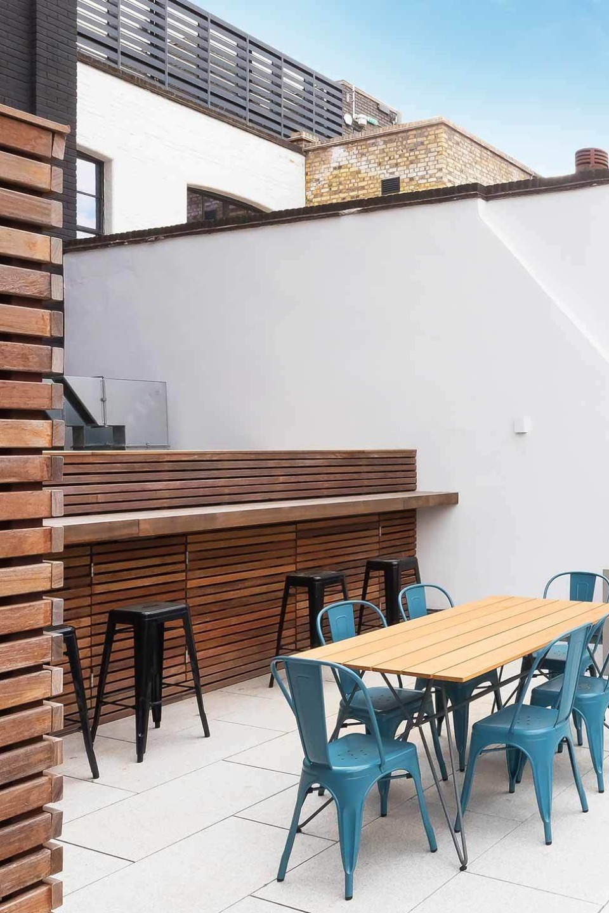
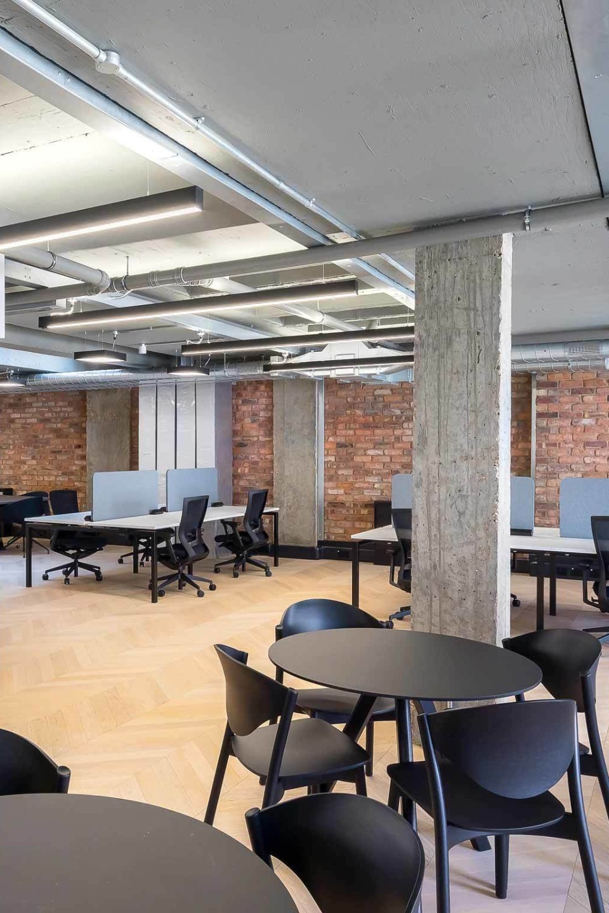
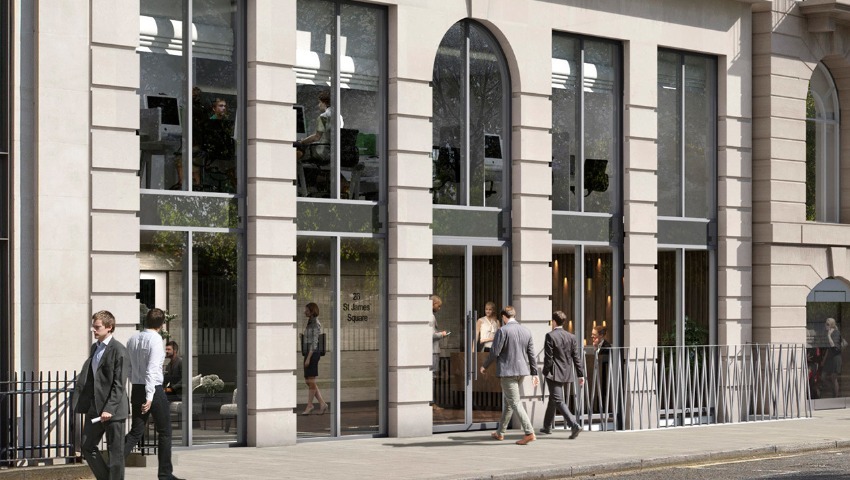
Commercial
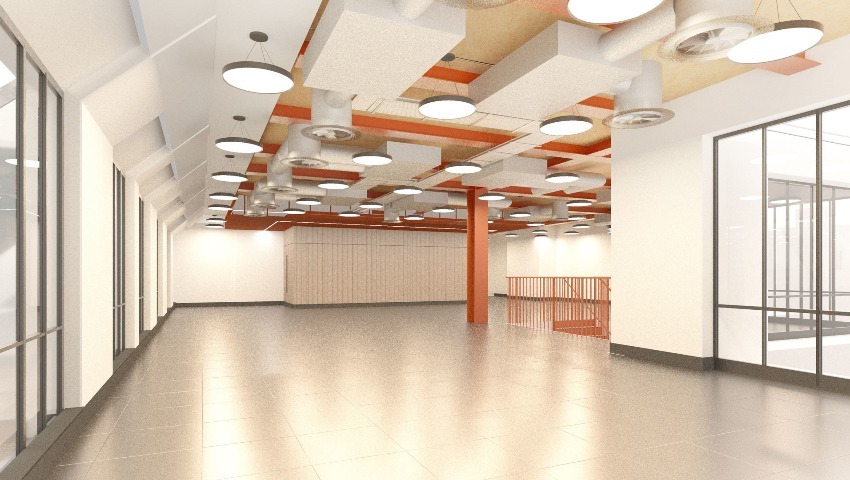
Commercial
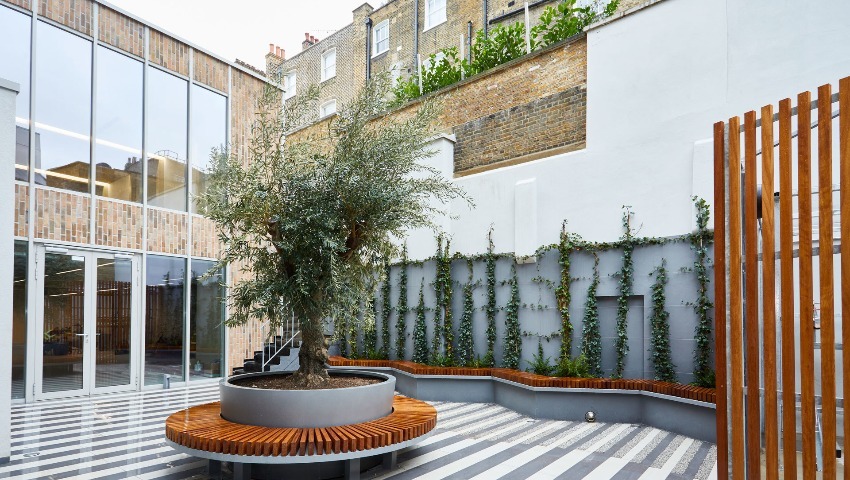
Commercial
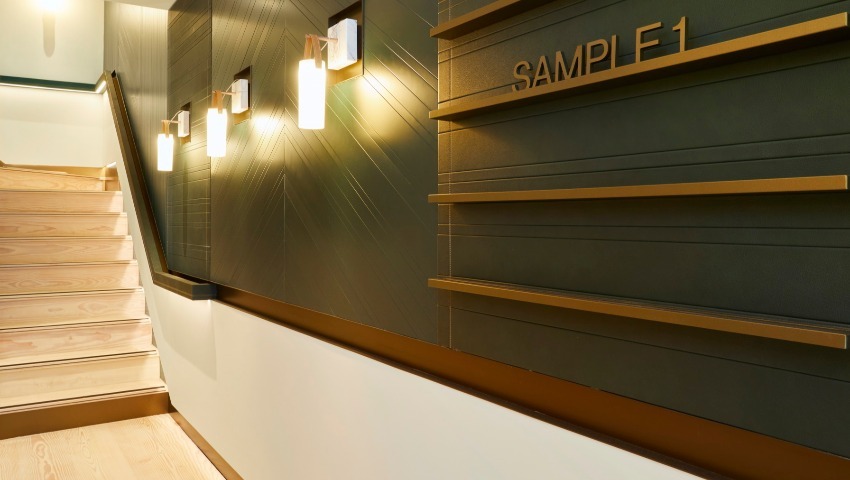
Commercial
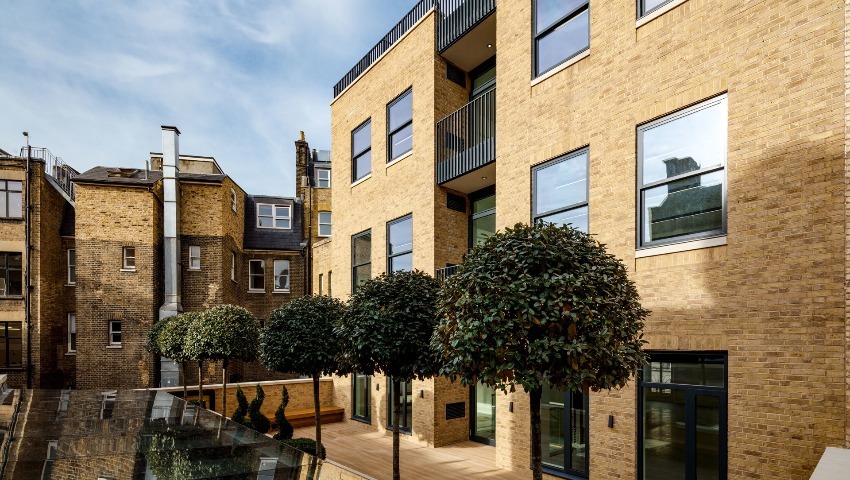
Commercial
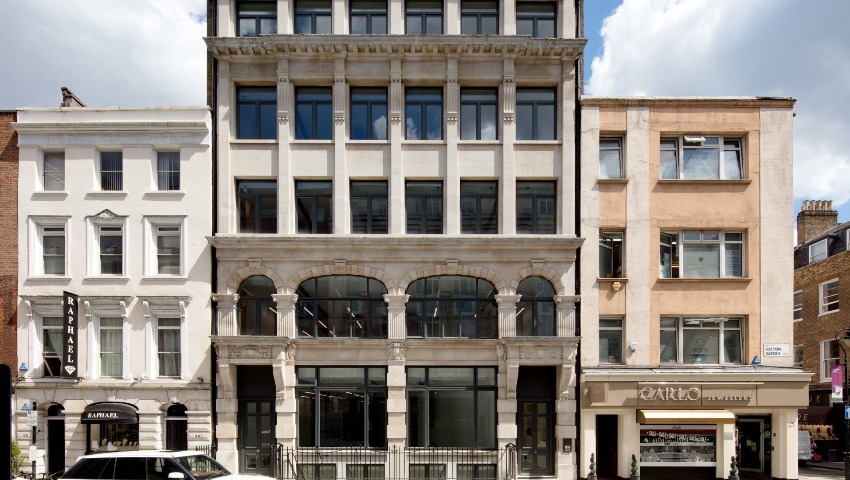
Commercial
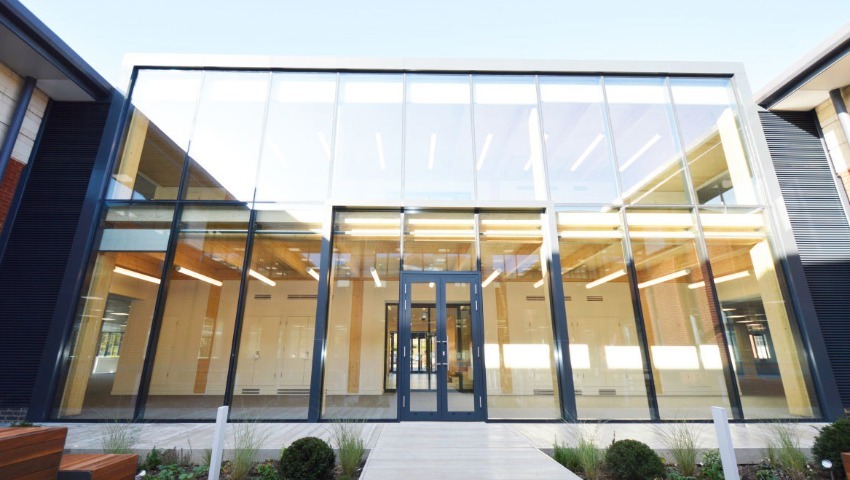
Commercial
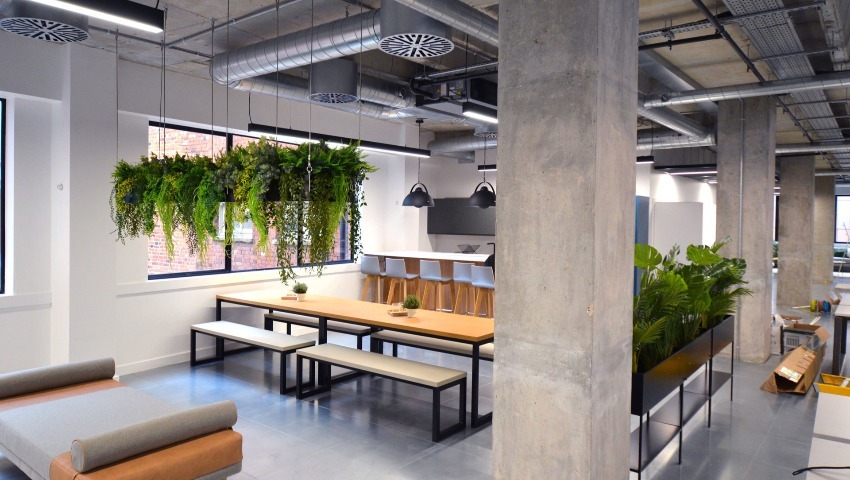
Commercial
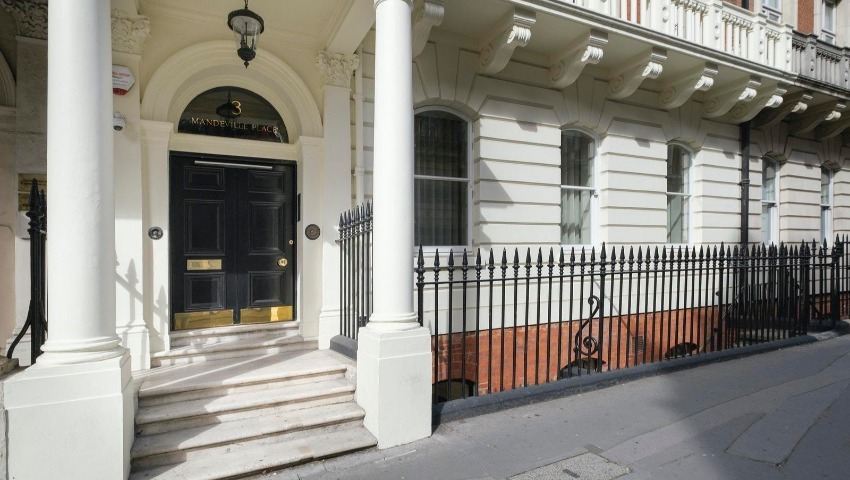
Commercial
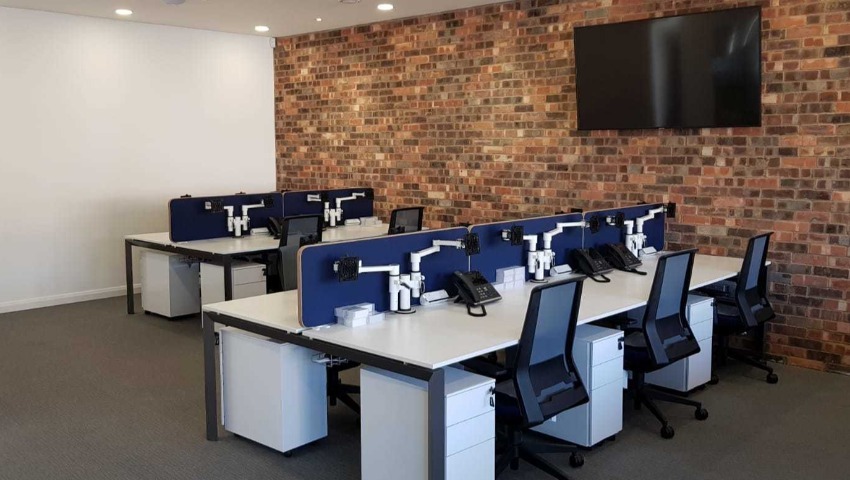
Commercial
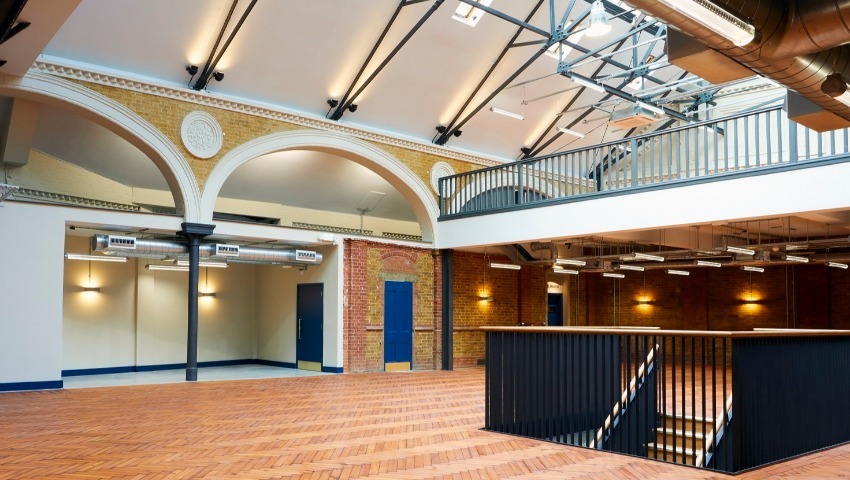
Commercial
