Mayfair, London
8-10 Pollen Street
Hidden away in the heart of Mayfair, Pollen Street is a commercial development which has seen the project team remove the existing roofline plant and construct an additional floor, creating a new 5th level.
The project involved extending the floor plate on the 1st to 4th floor, which also had the existing core reconfigured with removal of the internal staircase.
The building was then fully refurbished to CAT A, inclusive of communal areas and sanitary facilities, with new super-loo facilities to each floor, a bespoke lift installation and a new external secondary escape constructed.
With a Michelin star restaurant occupying the ground floor and remaining live throughout the works, the effect of construction activities on this business was a key factor in the pre-construction phase; with the material access and scaffold design having been developed to the benefit of all stakeholders.
The scheme has provided logistical complications in relation to access, which the team overcame through use of crane lifts, road closures and innovated design solutions.
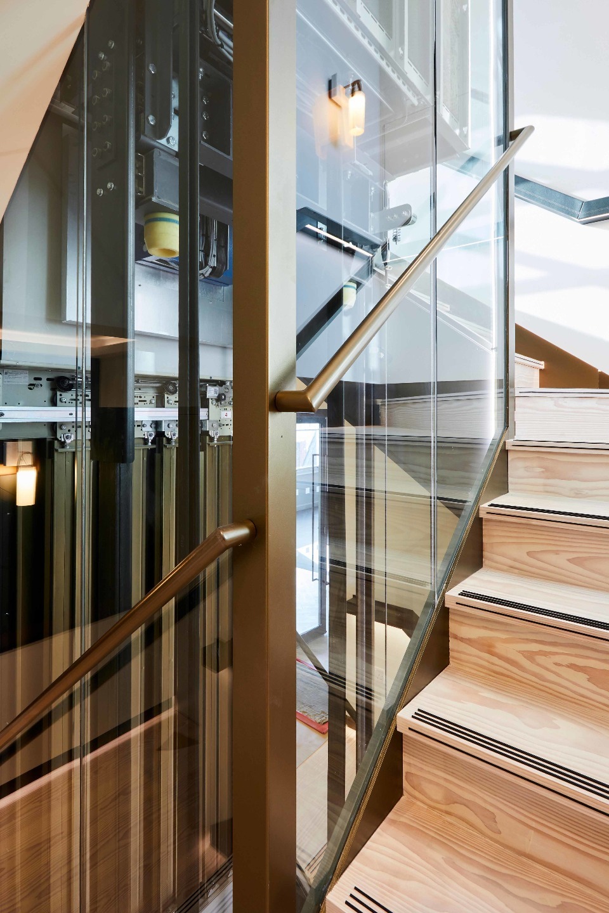
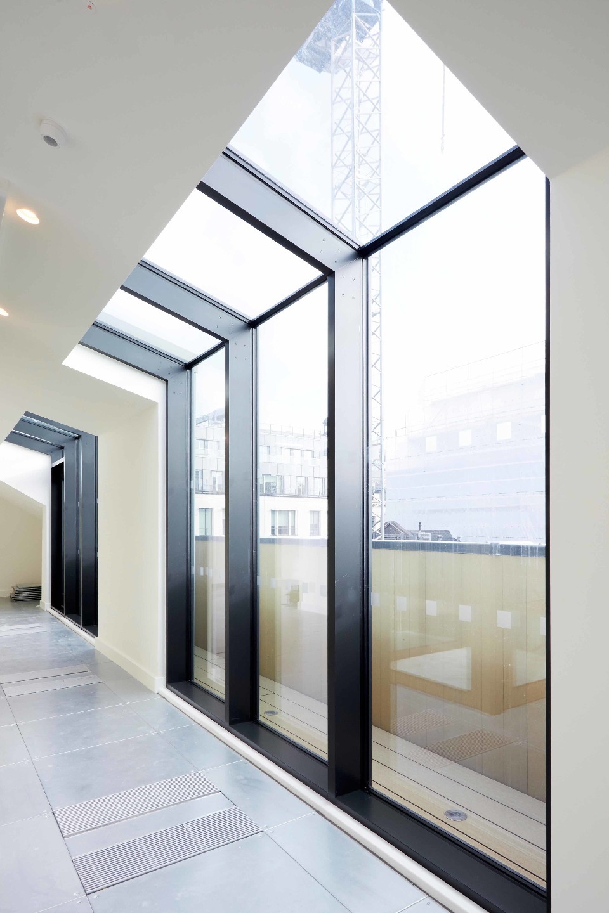
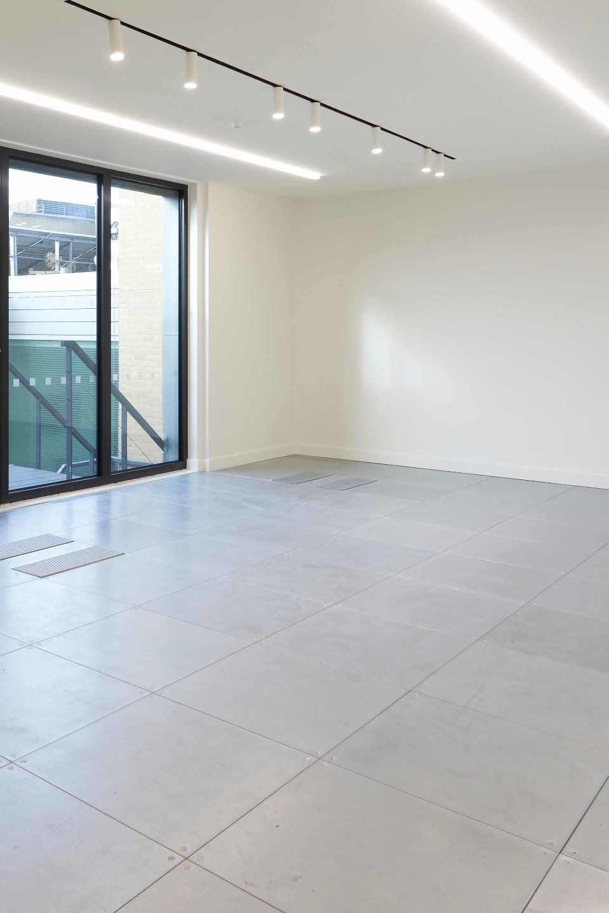
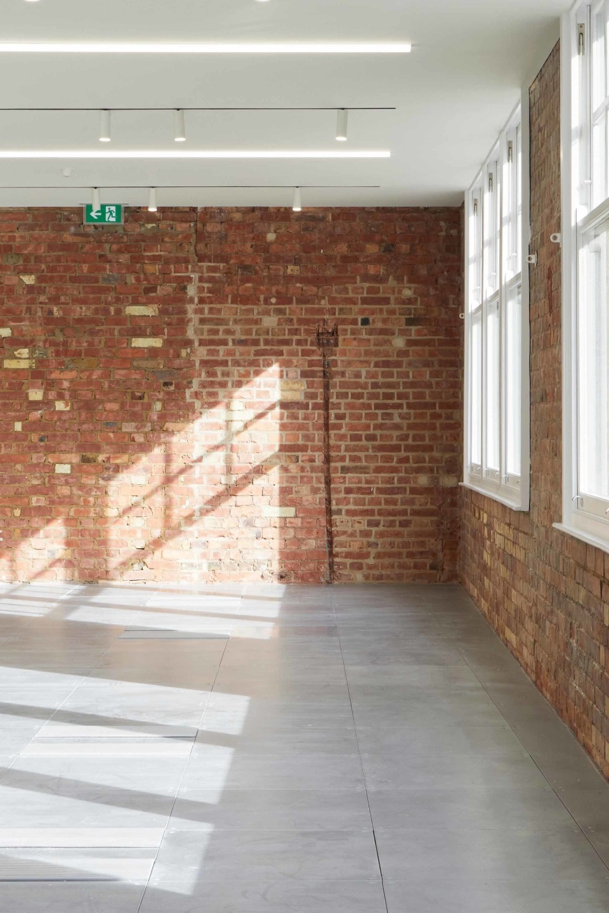
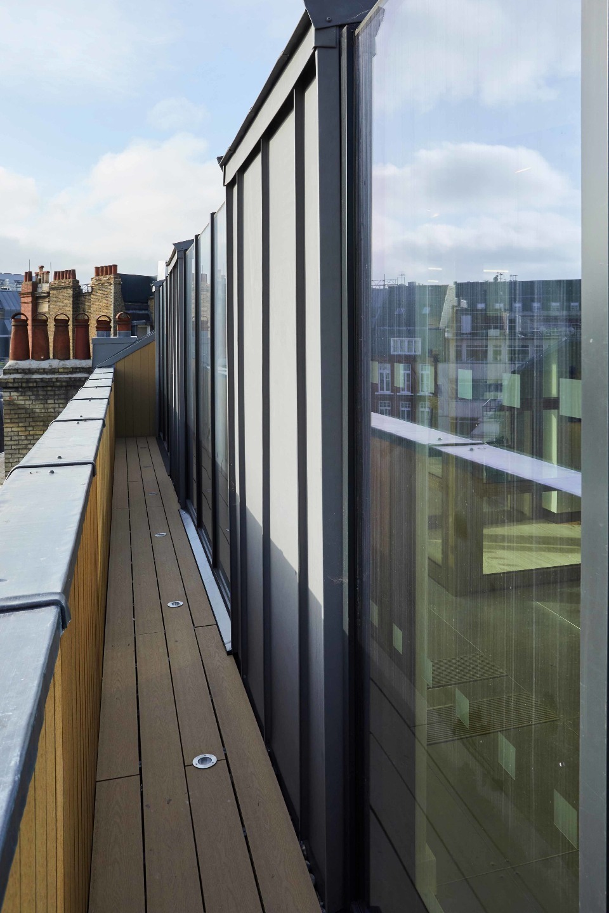
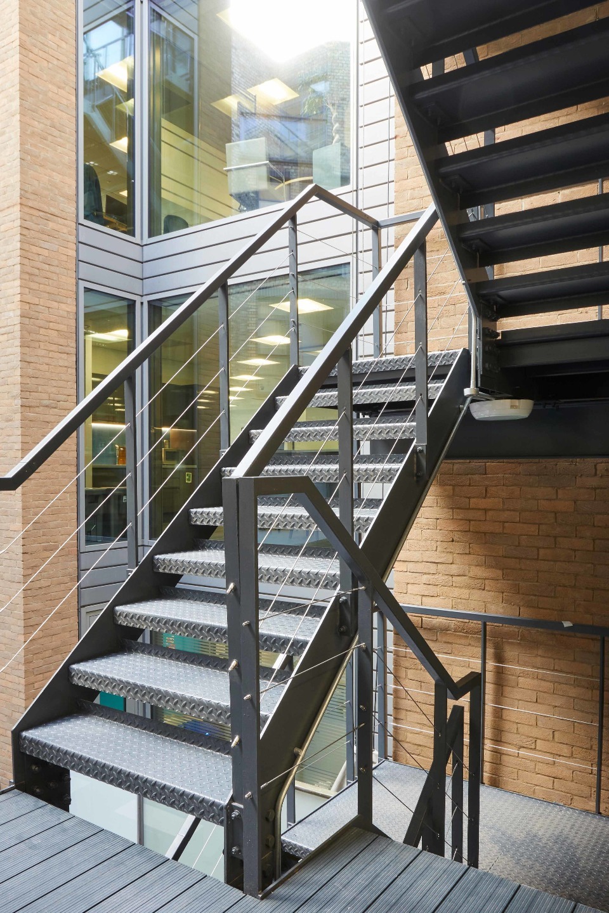
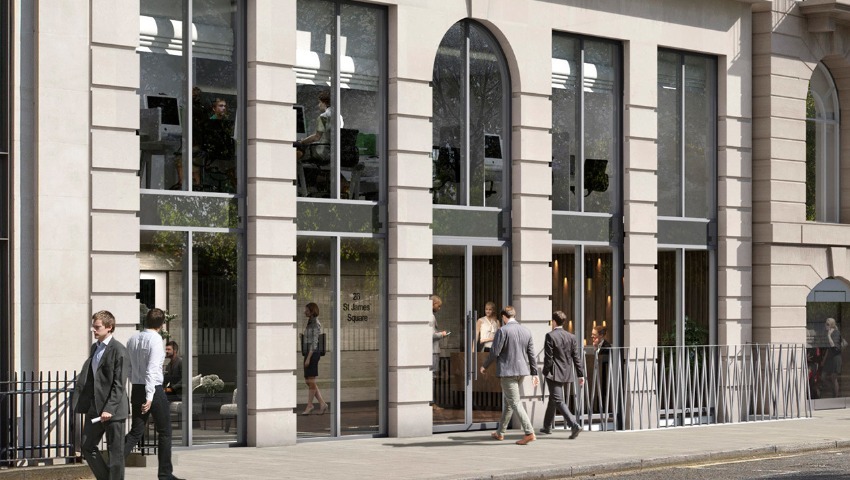
Commercial
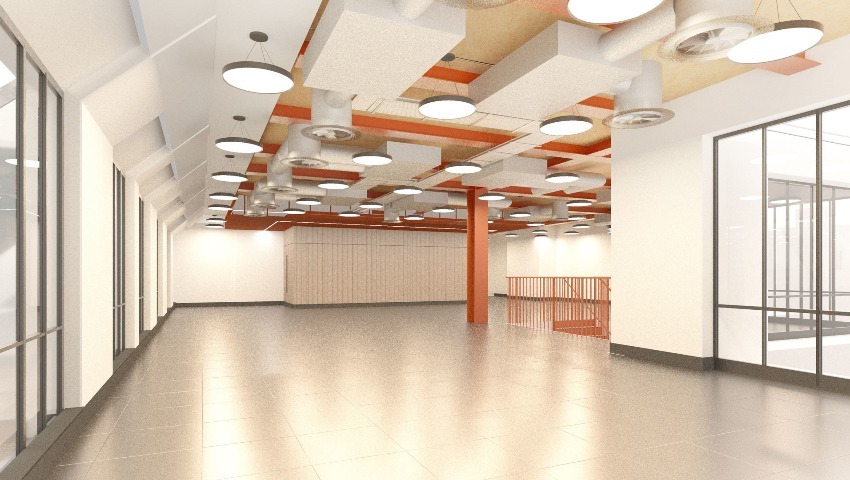
Commercial
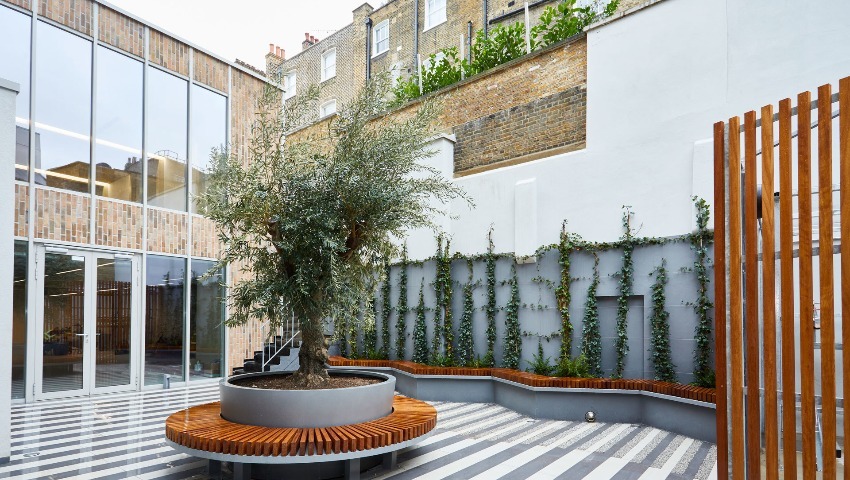
Commercial
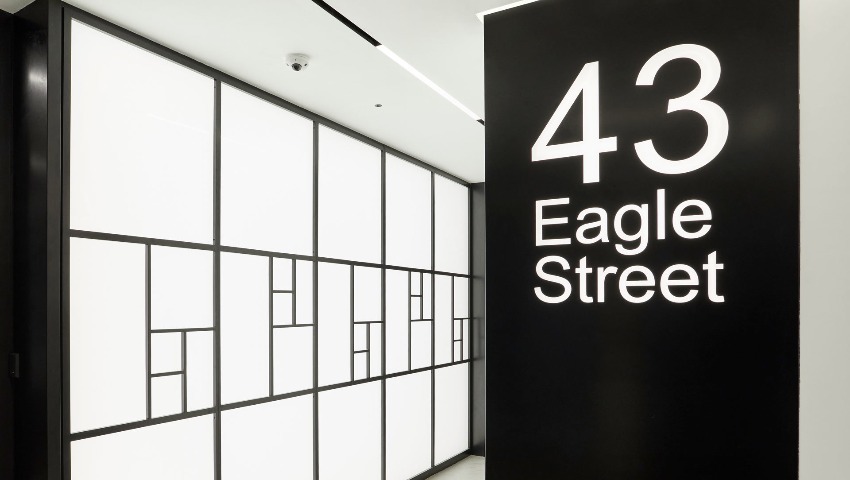
Commercial
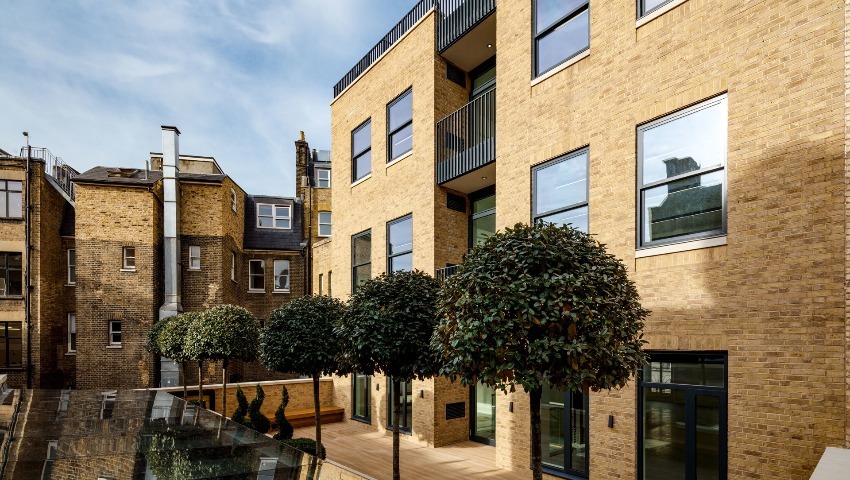
Commercial
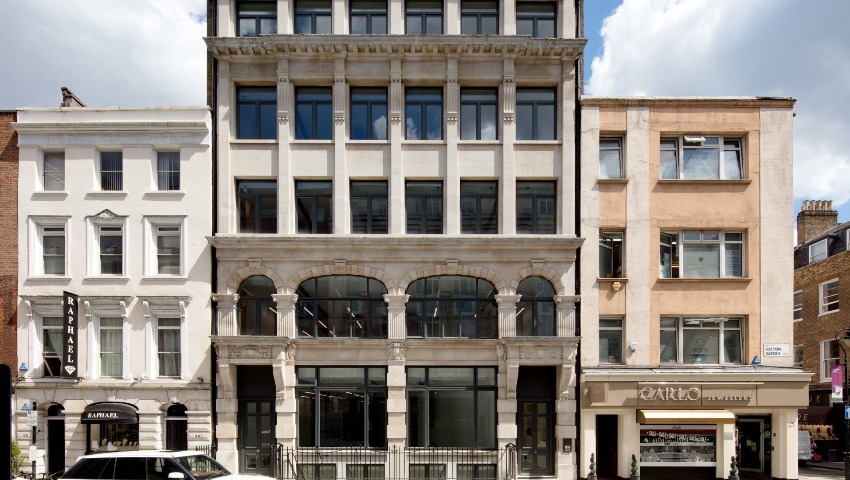
Commercial
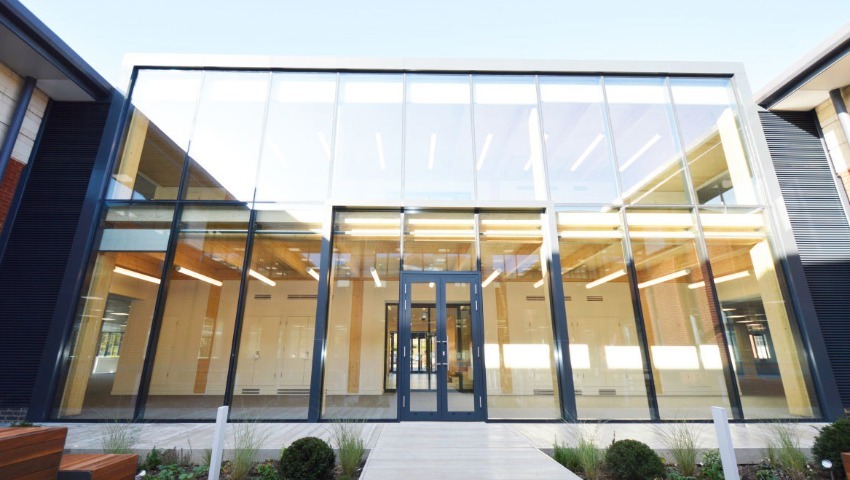
Commercial
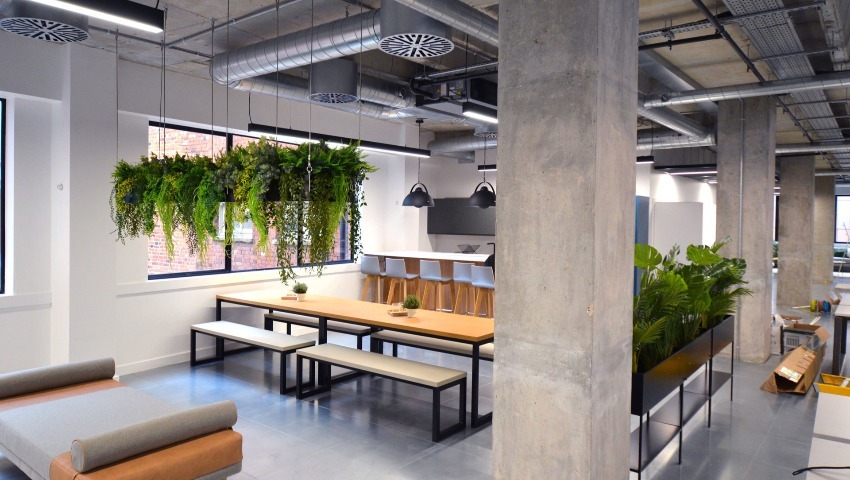
Commercial
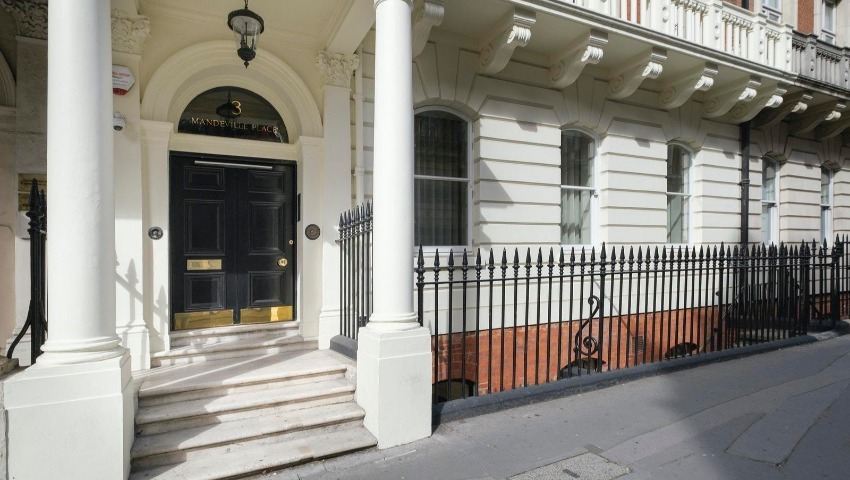
Commercial
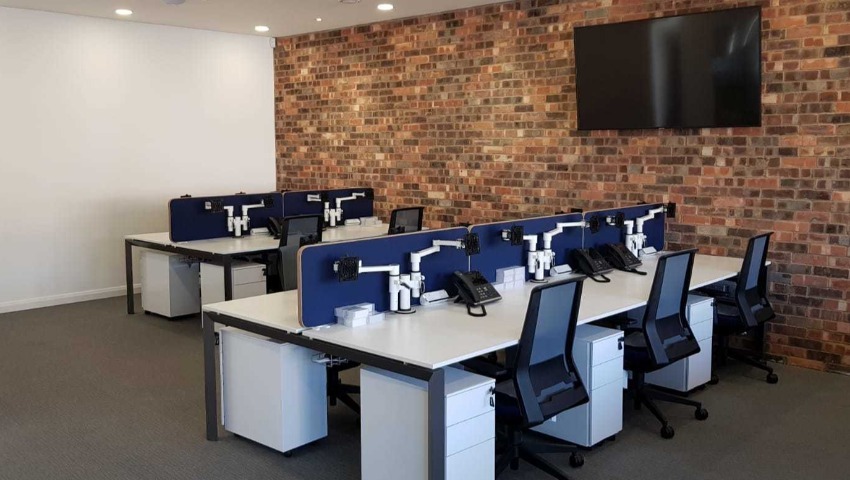
Commercial
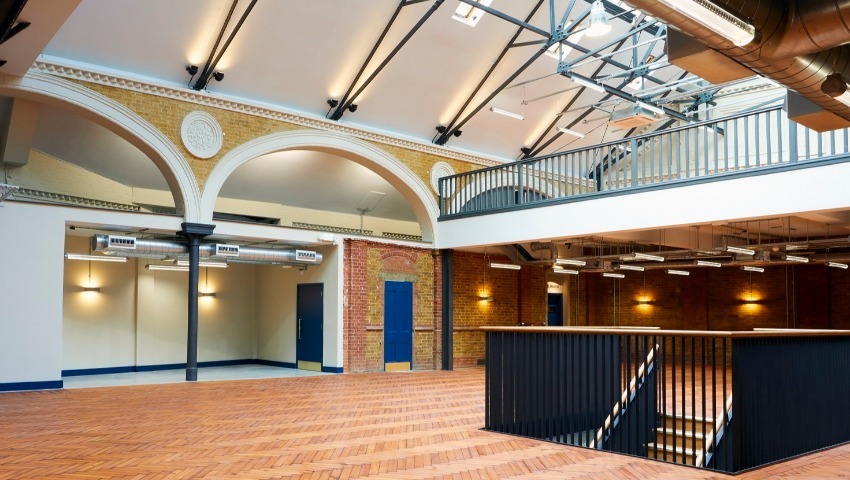
Commercial
