AIRE Spa
AIRE Spa is a one of kind project, located at a secret location in London. The project on the surface appears simplistic in aesthetic but beneath the ice blasted brick and marble pools is a complex structural arrangement made up of hundreds of piles and slabs with a intricate plant trench and plantroom.
Located 4 meters underneath the 1.3 metre pools the team carried out extensive underpinning of the existing structure, with the 2 metre thick brick walls being pinned at this depth. Openings were then created through these walls using Pynford Beams negating the need for temporary works.
As there were no base drawings available of the existing structure, it was necessary to constantly coordinate and update design on a daily basis. The team had Contractor’s Design Portions for the Pynford Beams, Piling, Reinforcement, Waterproofing.
There were complex structural alterations from basement level minus 2 up to the first floor including a new extension, new mezzanine floor, curved concrete soffits to replace failing brickwork vaults, routes for pool plant, ductwork and service as well as a new staircase, lift core and lift. The additional load requirement meant we had to incorporate a new UKPN Substation which we created in an adjacent building and then amalgamated with our building infrastructure and ventilation
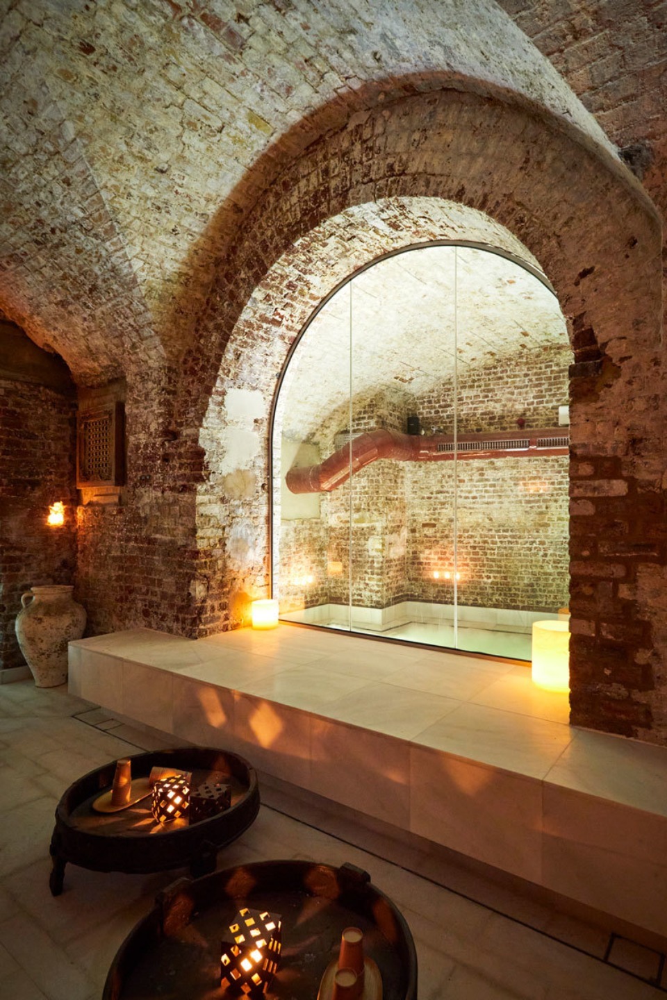
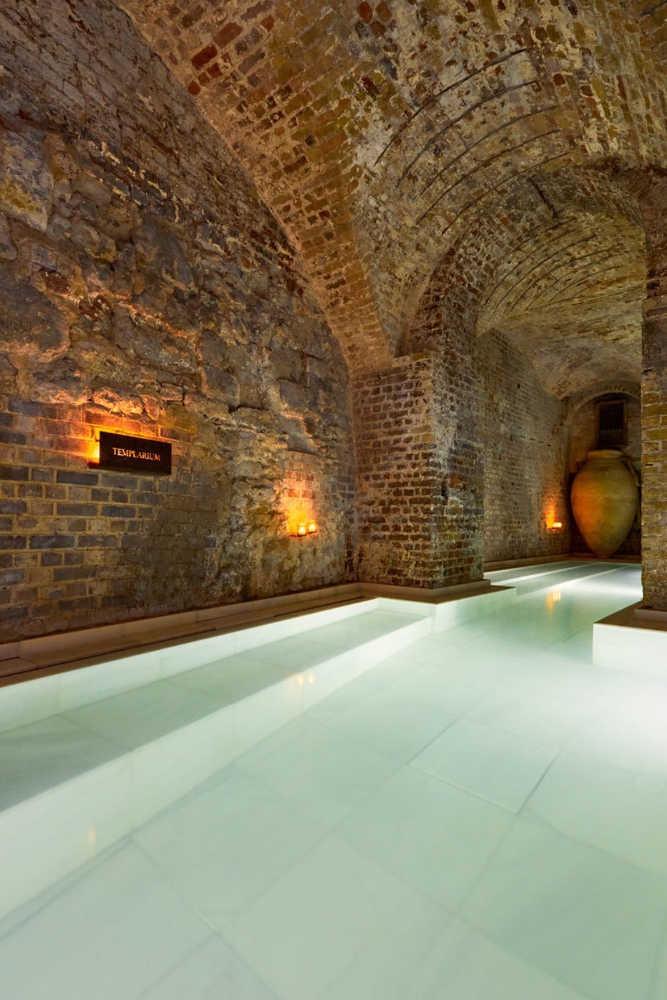
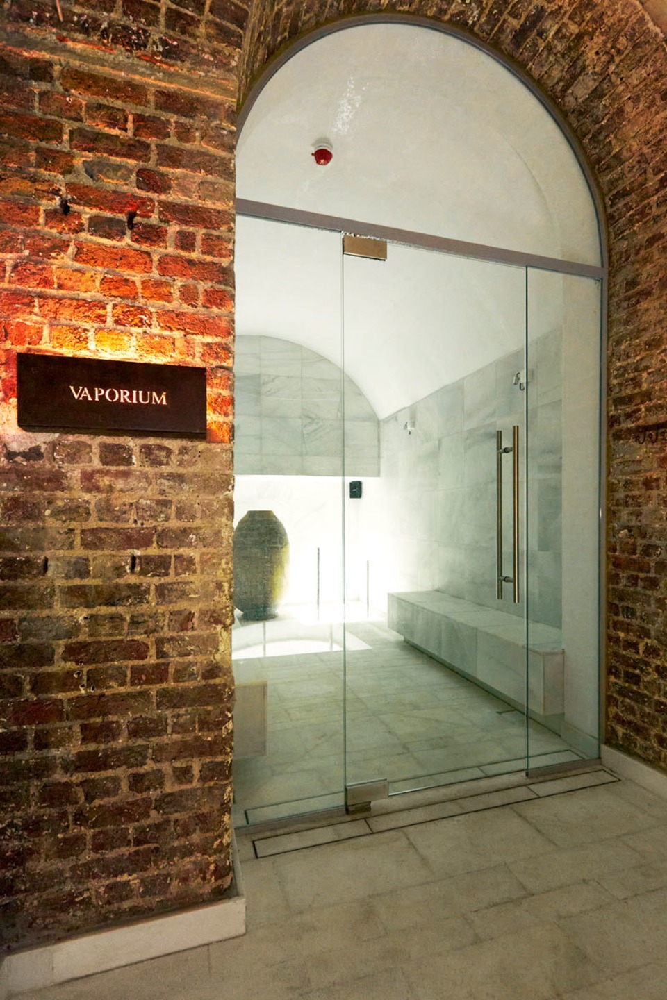
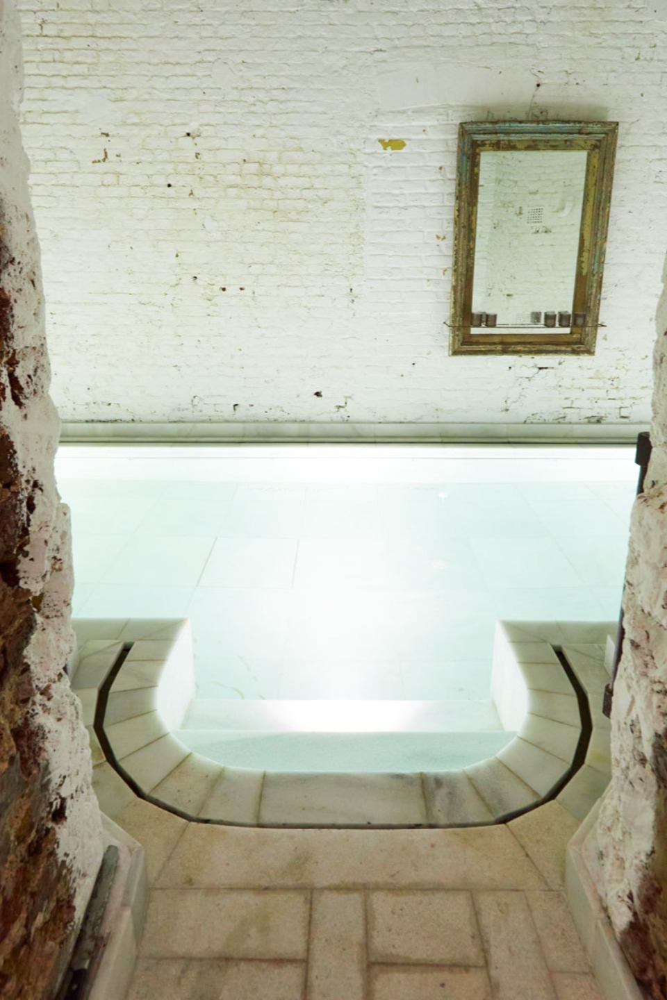
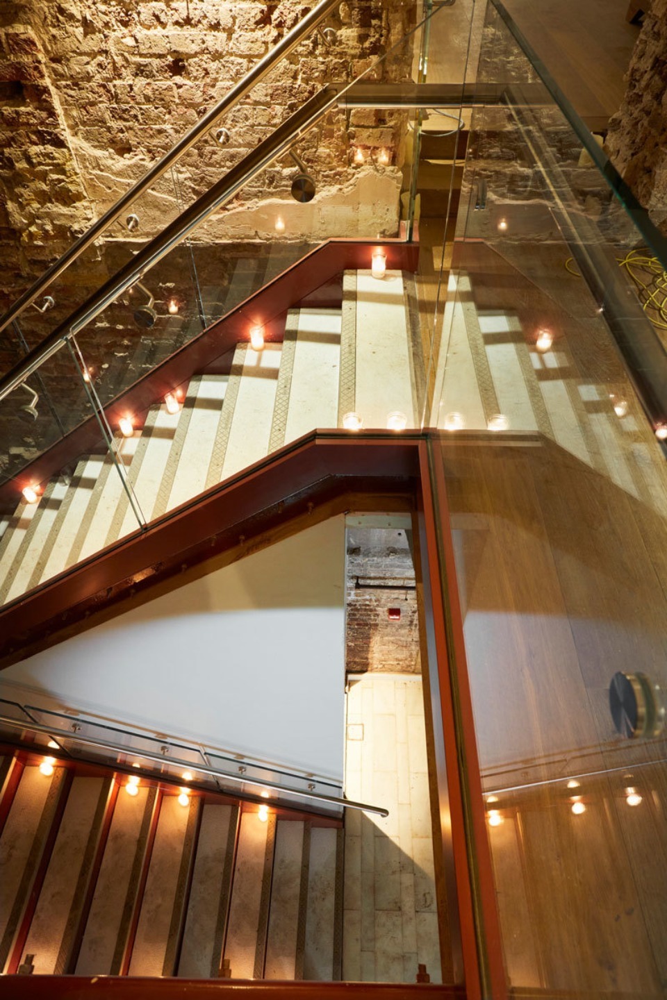
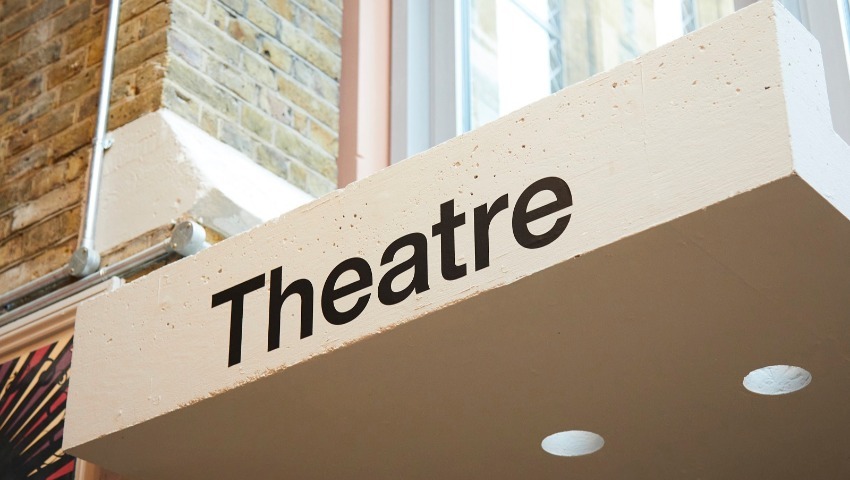
Leisure
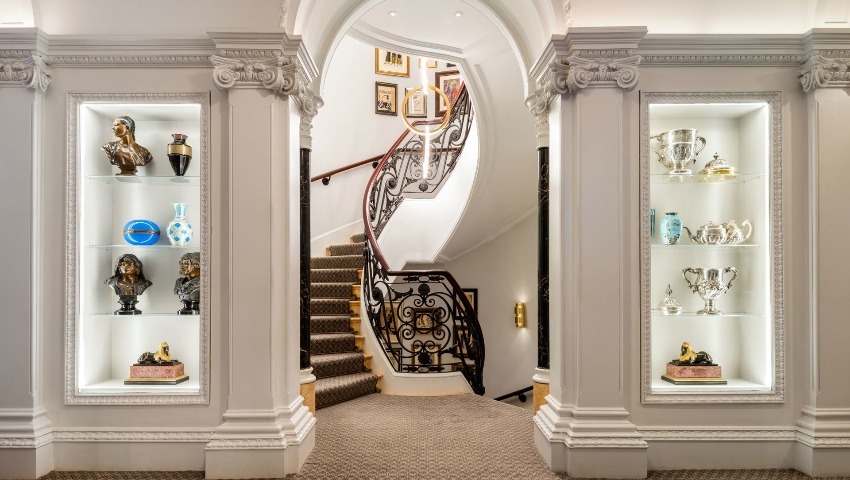
Leisure
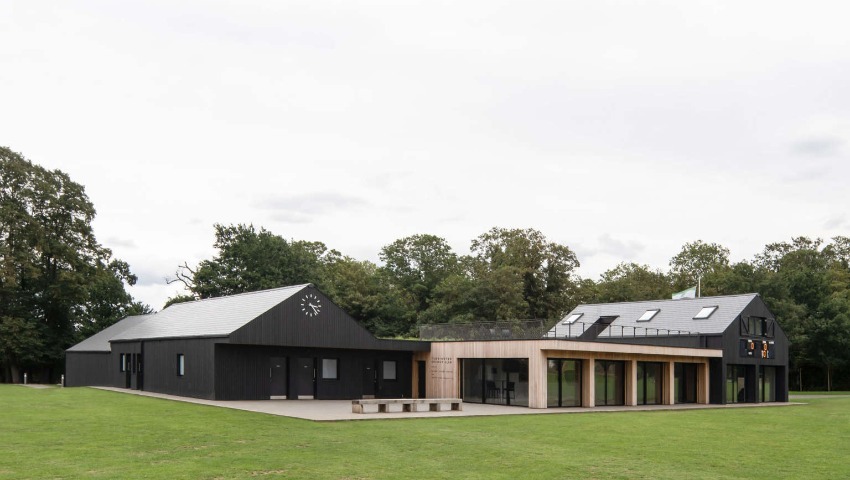
Leisure
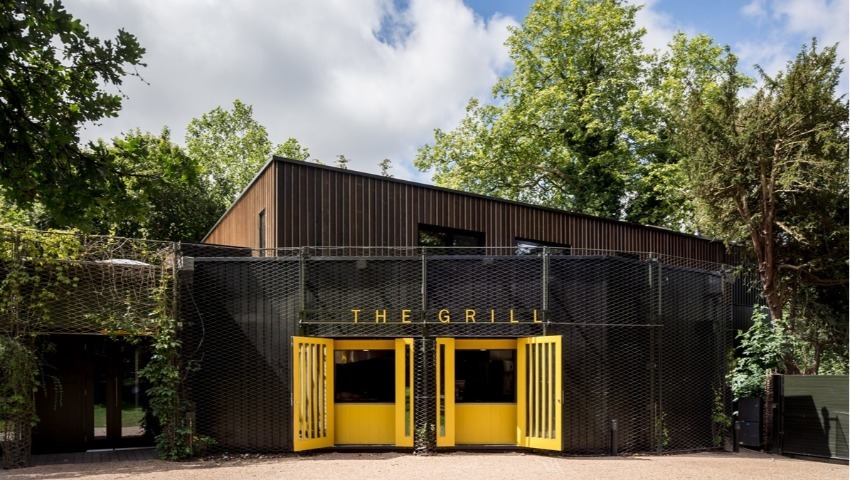
Leisure
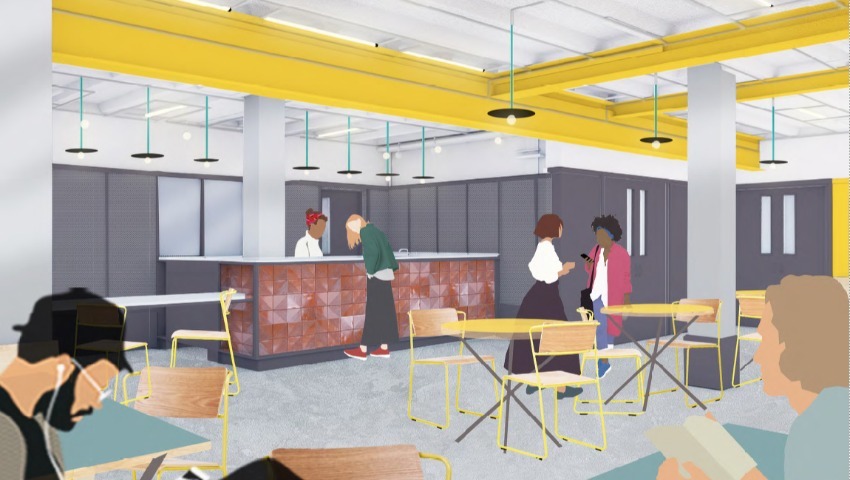
Leisure
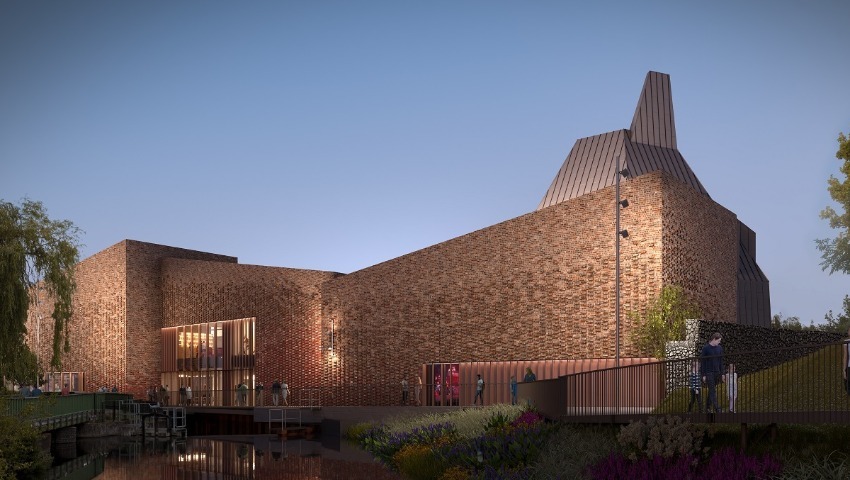
Leisure
